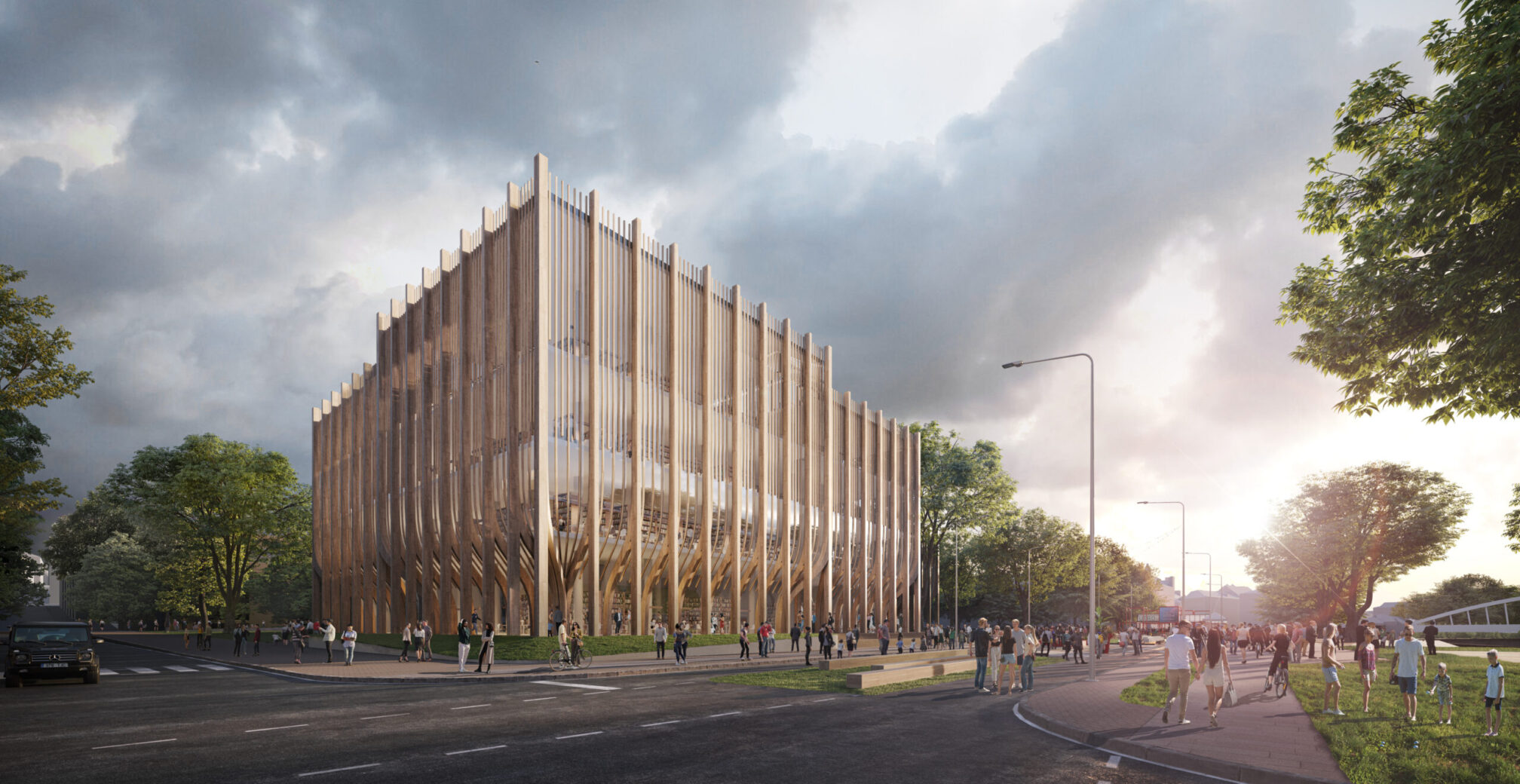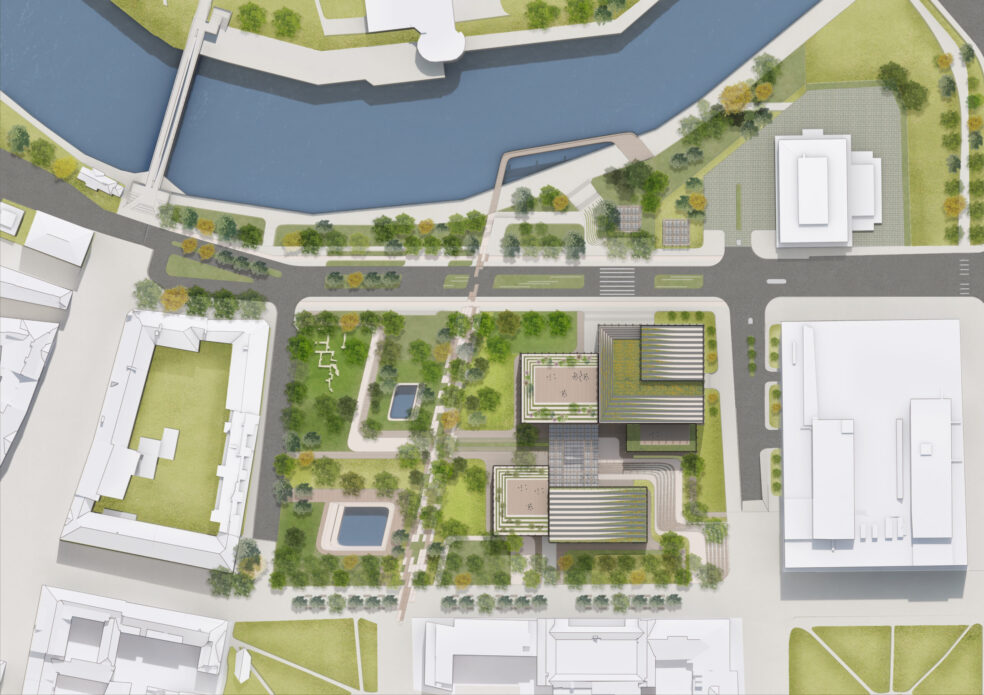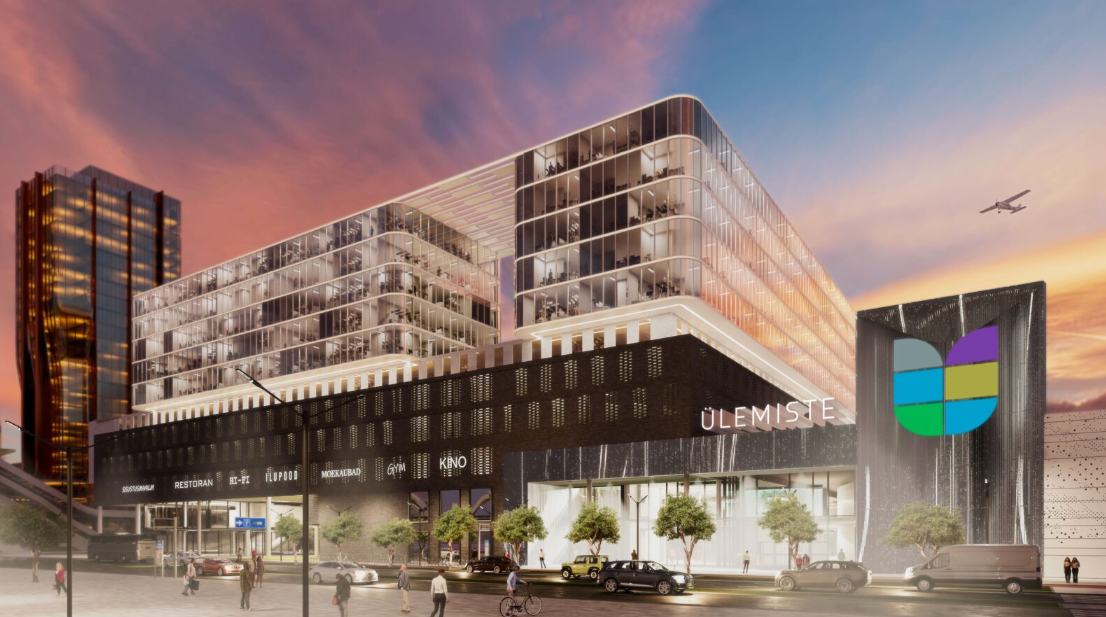SÜKU competition entry
- Architecture, interior designZaha Hadid Architects, ESPLAN, Lootusprojekt
- Lead designESPLAN
- Competition entry for the Tartu Downtown Cultural Centre

To preserve the beautiful park, our architectural proposal “Trees of Knowledge” is deliberately designed to blend into nature and respect the existing trees. Each building has a minimal footprint, and the division into separate volumes allows the SÜKU Centre to integrate with a human-scaled urban space. The areas taken from the ground by these volumes are compensated with green roof terraces for the public to enjoy and observe the city.
The conceptual design divides its various functions—library, art museum, event centre, arthouse cinema, workspaces, and dining areas—into five building volumes that rise and intersect at the heart of the park. These volumes each have a distinct material expression, while being aesthetically integrated into a cohesive complex. The shared design language is inspired by the verticality and density of the surrounding trees—rooted firmly in the ground and branching out to reach the sun—symbolically reflecting Tartu’s rich traditions and knowledge. This concept gives the proposal its name: “Trees of Knowledge.”
Architecturally, the synergy of these volumes is expressed through a semi-covered colonnade formed by vertical façade components, which converge into a central space. This space functions as the main access and distribution hub for all programme elements. The main hall will be a transparent area, allowing the experience of different seasons to be fully appreciated even from indoors.
The architectural concept for the Tartu Downtown Cultural Centre is designed as an “ensemble” of programme volumes situated within the park, respecting the existing trees and site heritage, and creating a human-scale environment for urban gathering and self-expression.
The project was developed by our architects in collaboration with Zaha Hadid Architects and Lootusprojekt.












