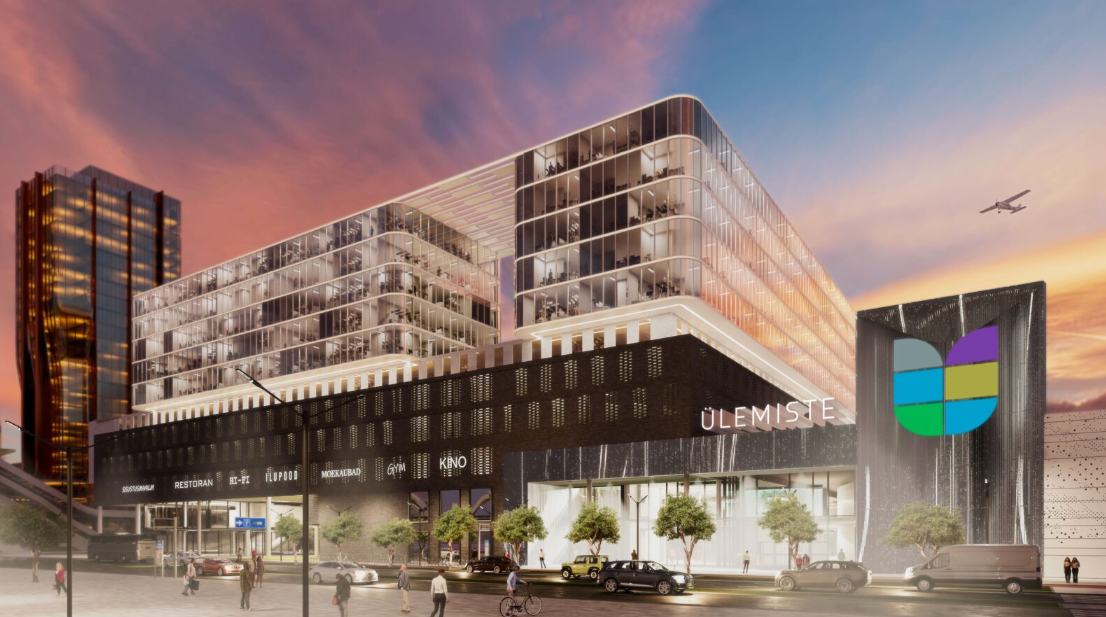Ülemiste Keskus expansion, phase 3
- Architecture, interior designESPLAN
- Lead designESPLAN
- Architects:Lever Lõhmus, Martin Aunin, Ilmar Heinsoo
- Interior designers:Triinu V., Ahmad H.
- Graphic design:Liisa P.

New mobility hub between Tallinn and Ülemiste City.
The aim of the Ülemiste Shopping Centre expansion was to create a development with diverse functionality and human-centered design. The planning was guided by the “Lennujaama-Ülemiste Business District Master Plan.” The expansion site is located on the eastern side of Ülemiste Centre (Suur-Sõjamäe Street 4).
Currently, this part of the plot is used for vehicle access, parking, and service transport. The eastern side of the Ülemiste Centre will be integrated with the planned Rail Baltica Ülemiste terminal and its surrounding public spaces.
The core goal of the extension was to design a sustainable and accessible building that connects seamlessly with the existing Ülemiste Centre and opens up a new main entrance facing the European Square and Ülemiste City.
In parallel with the centre’s expansion, a conceptual design for European Square was also developed. The vision is to transform the current rear of the Ülemiste Centre into a new mobility hub between Tallinn and Ülemiste City — a future-oriented space that prioritizes pedestrian flow, multimodal transport access, and urban vibrancy.


