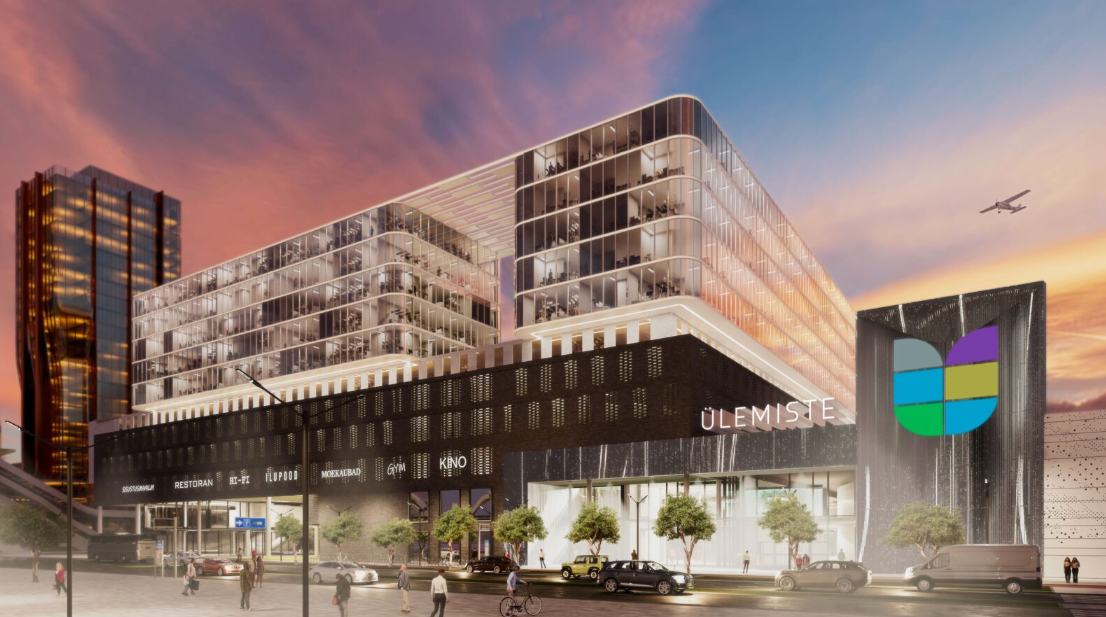Mektory Innovation & Entrepreneurship Hub
- Architecture, interior designESPLAN (Anne Piirsoo)
- PhotographerMaris Tomba
- Product designer: Tarmo Luisk

Contemporary Workspaces and Seminar Rooms at TalTech Mektory
The core principle of the project was to create a 24/7 open environment that would house a variety of laboratories, workshops, conference areas, and demo rooms. The defining themes of the building are innovation, creativity, teamwork, the integration of design and production, and the promotion of entrepreneurship. The concept was inspired by Finland’s Aalto Design Factory.
The interior design conveys an original message, with a human- and eco-friendly layout that emphasizes maximum spatial efficiency, flexibility in use, and practical design that avoids the need for costly materials.
The primary goal was to create a space where people can focus, learn, and work effectively — a space that helps them bring ideas to life and translate thoughts into action. To achieve this, the building layout was reconfigured: long, narrow corridors were eliminated, and rooms were visually opened up and expanded.
The interior finishes reflect an industrial style: concrete flooring, light-colored walls with clean accent tones, extensive use of glass, no suspended ceilings, and exposed ductwork — creating a raw, open, and modern atmosphere.











