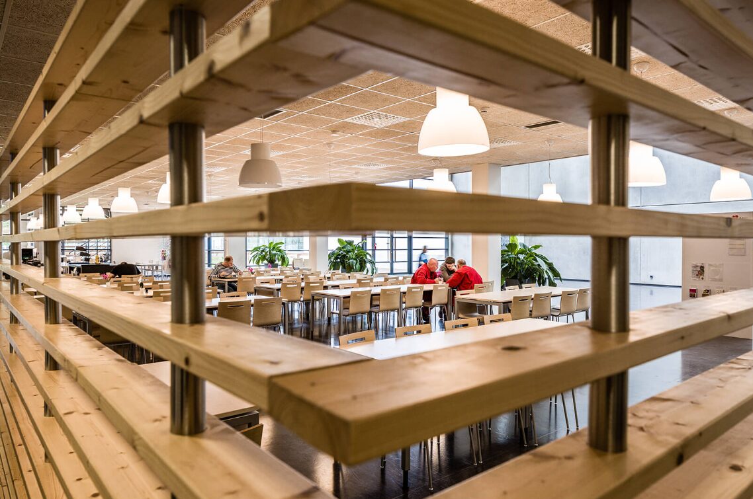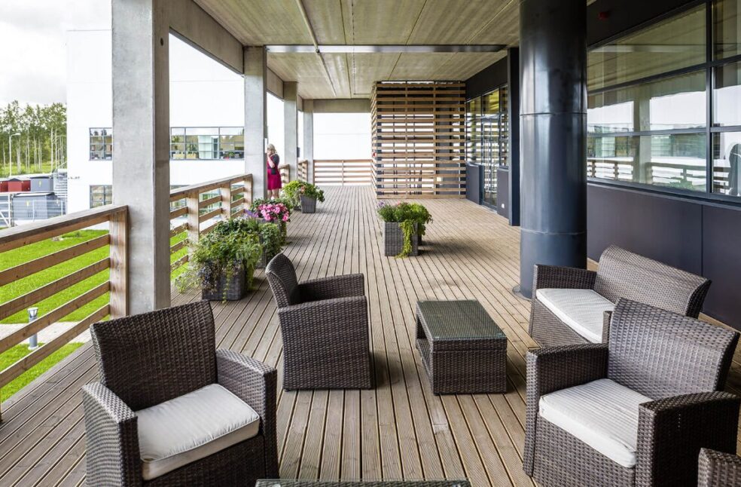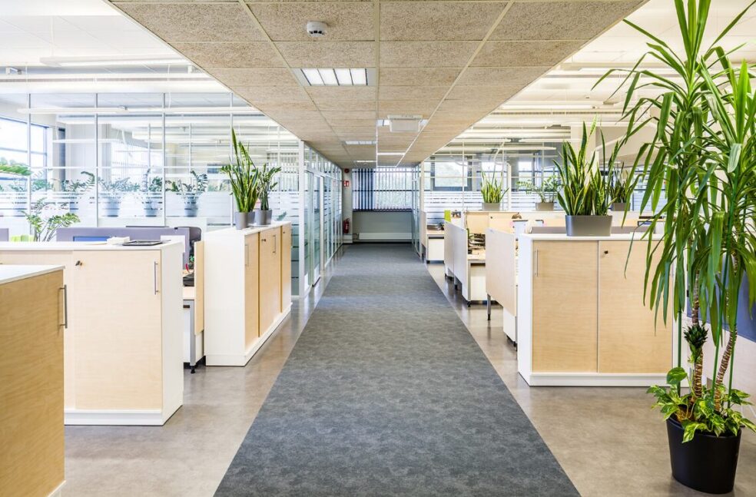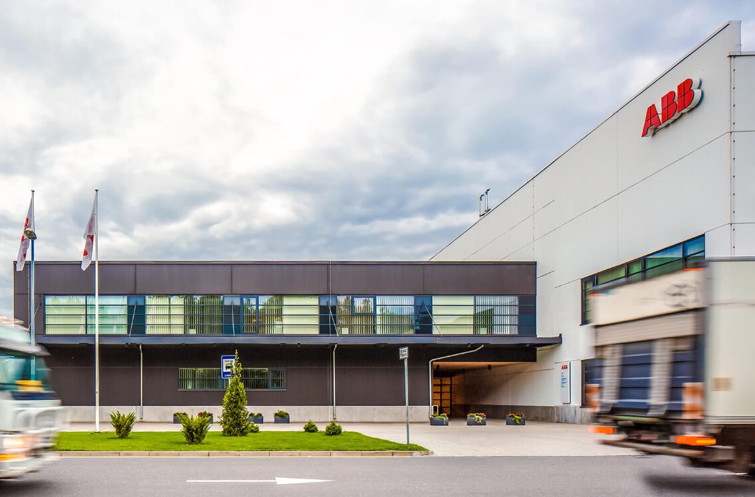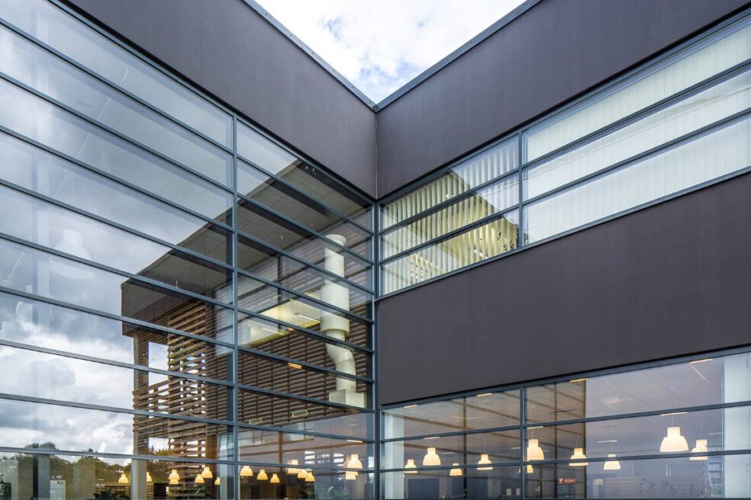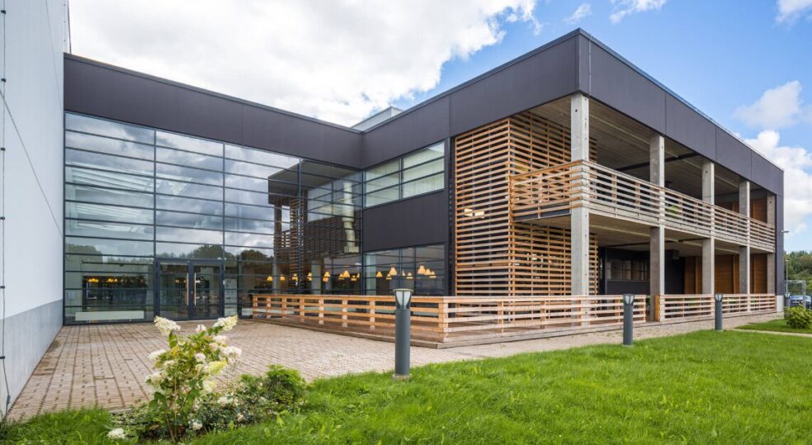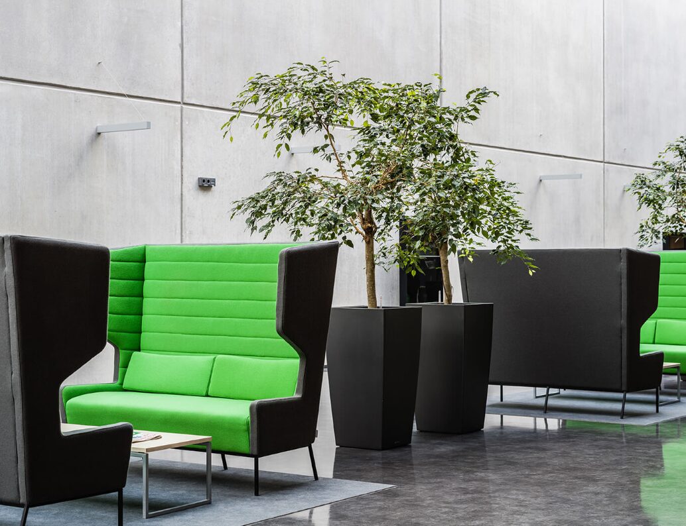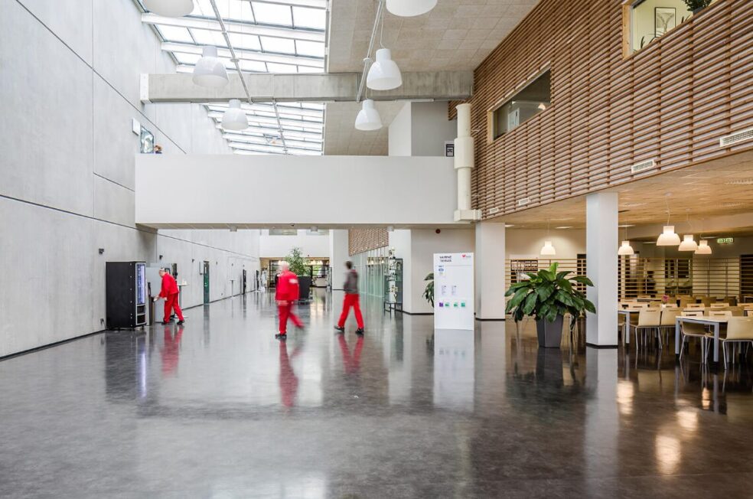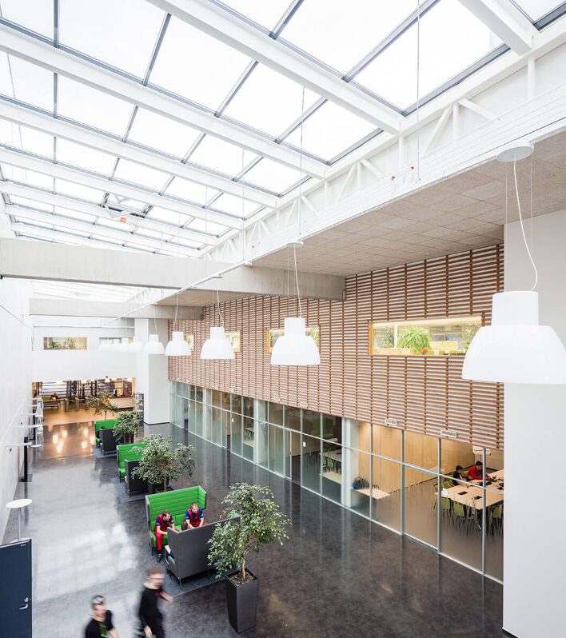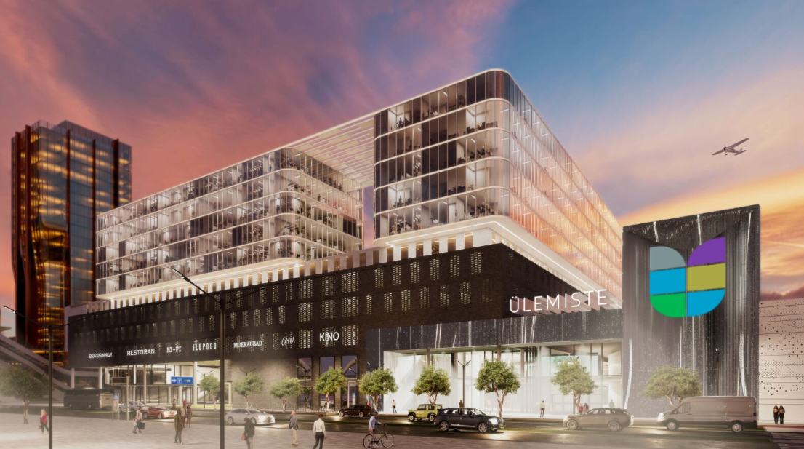ABB AS Production and Office Building
- Architecture, interior designESPLAN
- PhotographerMaris Tomba
- Architect:Ilona Stern

Top-Tier Industrial Technology: ABB's Production and Administrative Facilities.
The trust placed in us by ABB AS, a global leader in advanced manufacturing and technology solutions, was something we took seriously. The large-scale building comprises an administrative block, a production hall, and a two-storey gallery space. From the outset, the design accounted for future expansion, both horizontally and vertically. The material choices were largely inspired by ABB’s facilities in Finland, as the client aimed to maintain a consistent architectural identity across its locations.
Throughout the building, the design follows the principle of openness, with thoughtful connections drawn between the built environment and the surrounding landscape. One of the key design features in the office zone is a series of small meeting rooms in the central area, which also serve as quiet spaces for phone calls. The workspaces offer a careful balance of privacy and spaciousness, meeting the needs of focused individual work as well as open collaboration.
A particularly well-received feature among staff has been the generous east-facing balcony, offering views over a landscaped park with a pond and outdoor terrace — a calm and inspiring setting that enhances the everyday work environment.

