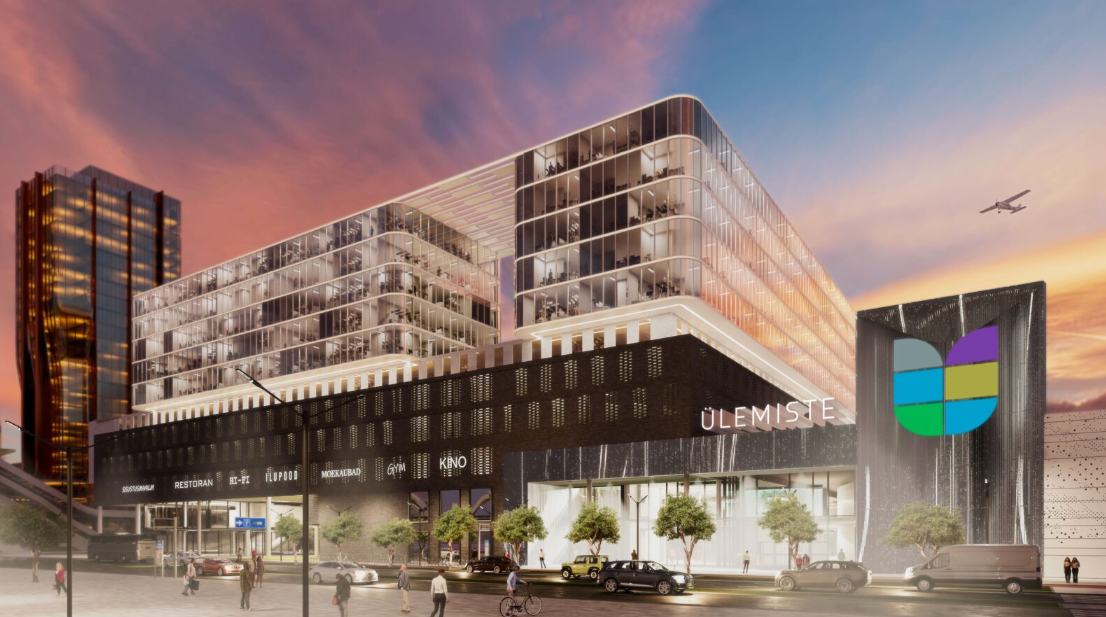Maardu Cultural Centre Architectural Competition
- Architecture, interior designKarina Mamontova
- Lead designESPLAN
- Architectural Design Competition for the Maardu City Cultural Centre

The solution proposed by ESPLAN aimed to create a high-quality and inviting environment, encompassing a modern cultural centre to be built in the heart of Maardu. Against the backdrop of the calmly laid-out surroundings, the building stood out through its site plan and vertically accentuated façade design.
The roof design projected towards the main entrance, while the central square gently ascended towards the cultural centre. The circulation paths crossing the project area were designed to converge into a representative square in the northwest corner, which would gradually transform into a linear park towards the south. An amphitheatre was planned on the southern side of the building for outdoor events. Its tiered design would integrate the building, central square, and linear park into a cohesive public space. Between the amphitheatre and the linear park, a semi-open recreational area was planned. A running track traversing the area from south to northeast was to be enhanced with vertical greenery and seasonal outdoor exhibitions.
Visitor parking was located in the northeastern part of the block with access from Kütte Street, and bus parking was planned to the west, accessible via Karjääri Street. Waste management, service access, and bicycle parking were planned on the north side of the building.
The cultural centre was designed with environmentally and user-friendly solutions based on smart building principles to significantly reduce its CO₂ footprint. The building would be accessible from all directions. A future development zone with additional buildings and parking was envisioned along the southern boundary of the project area. The proposed solution treated the entire area as a cohesive urban quarter, taking into account existing traffic patterns and the proximity of existing sports fields.






