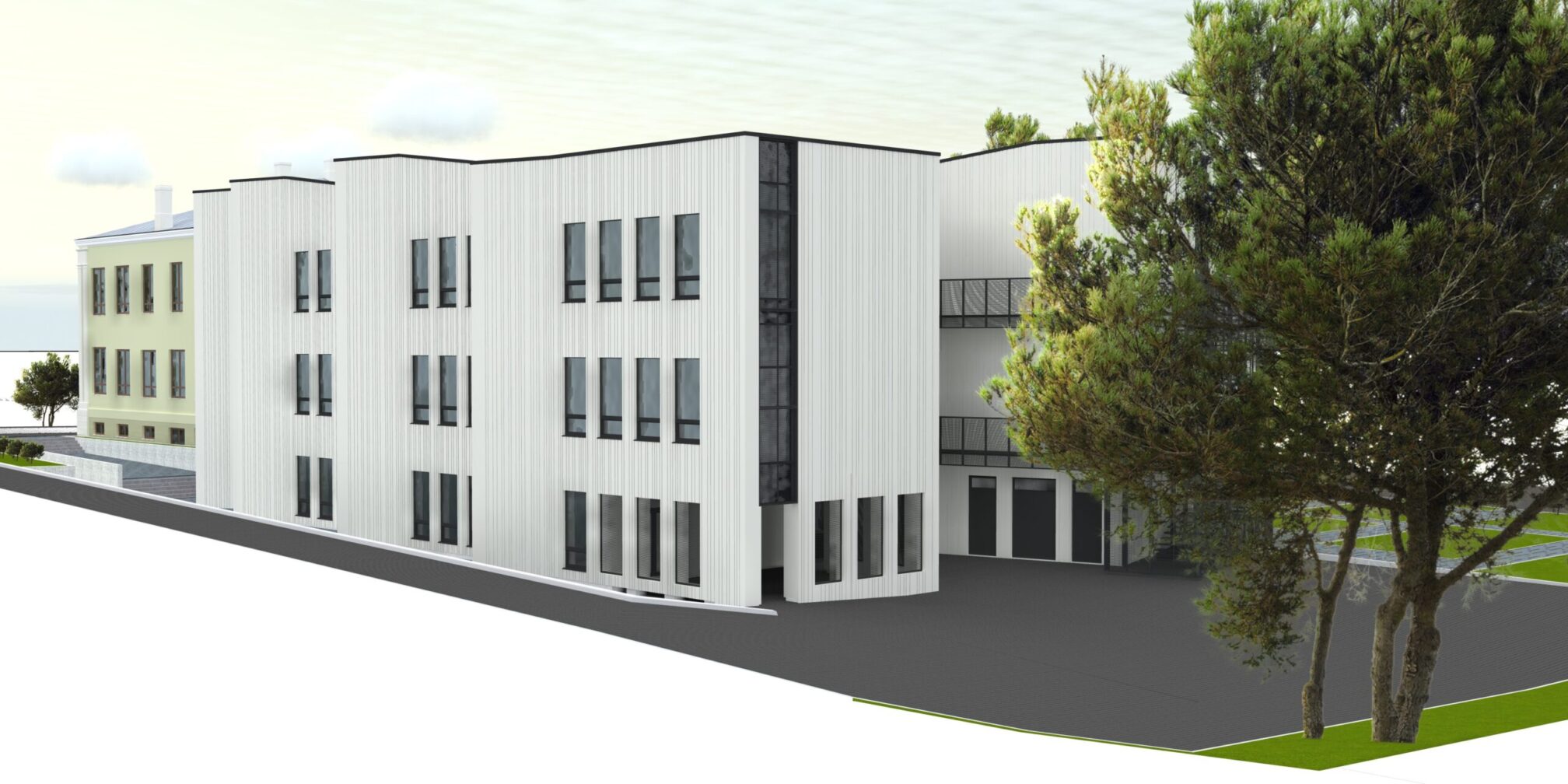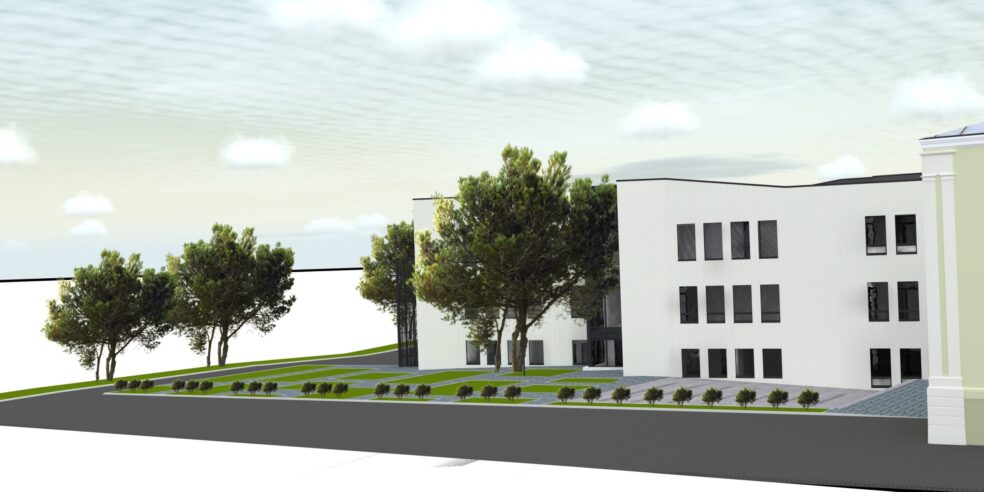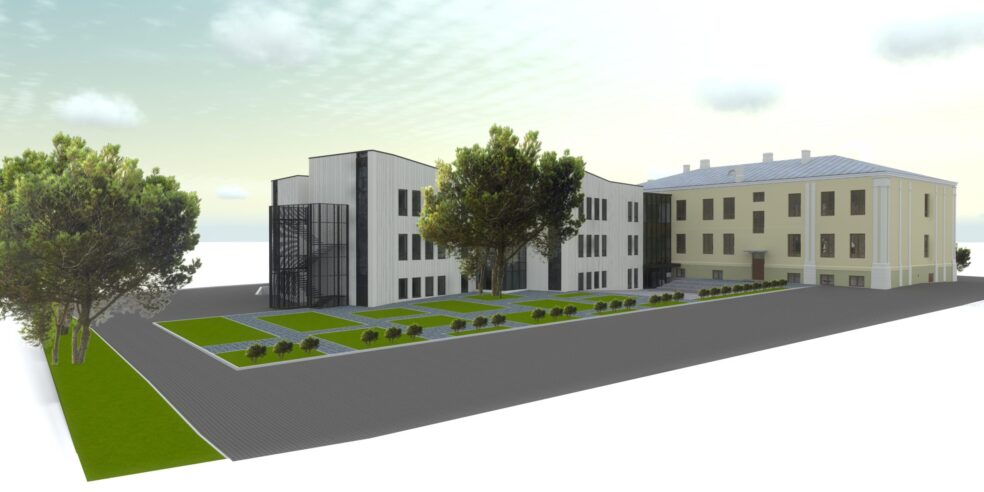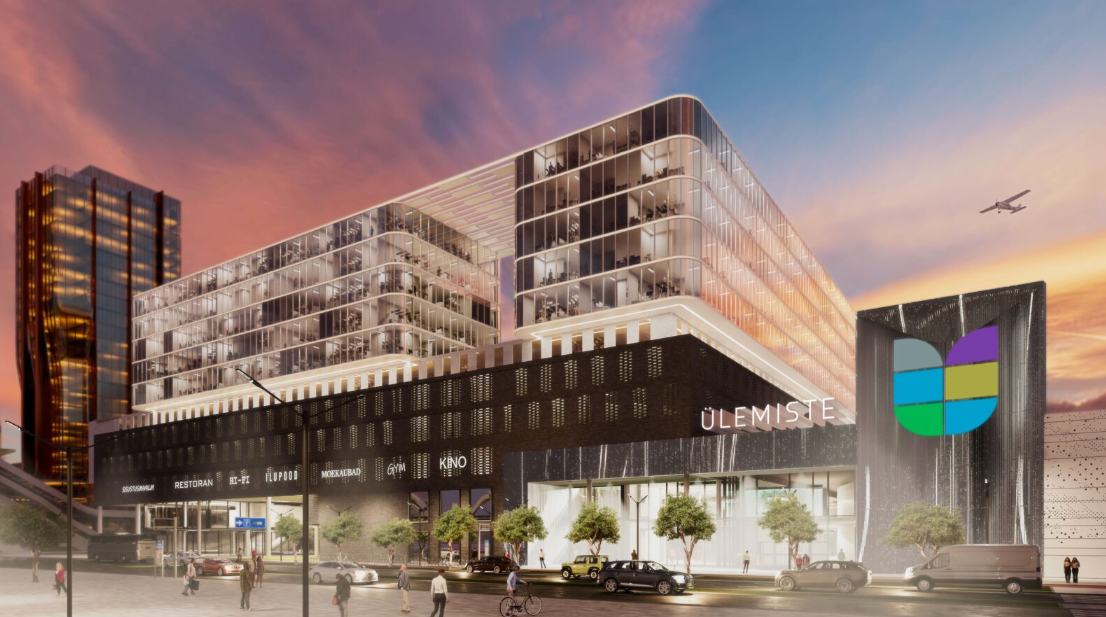Võru state gymnasium
- Architecture, interior designLever Lõhmus, Ilona Stern, Ilmar Heinsoo
- Lead designESPLAN
- Nominee for Construction Project of the Year 2014/2015
- Recognition by the National Heritage Board – “Well-Restored Heritage Site”
- "Võro liina tego 2015“
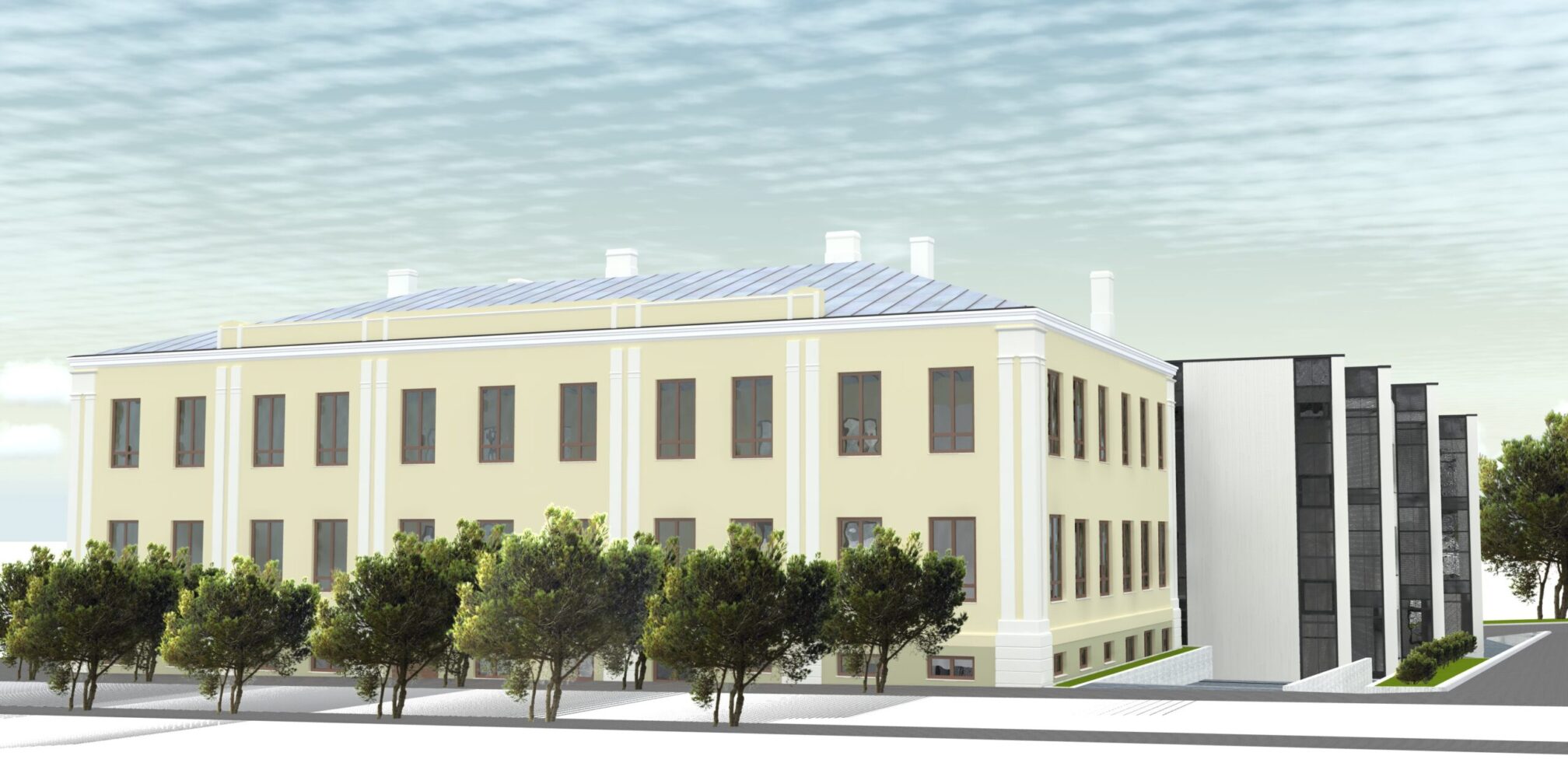
Merging modern architecture with Võru’s oldest listed building.
A distinctive feature of the Võru State Gymnasium is the skillful integration of a new building with Võru’s oldest heritage-listed structure. The two volumes are joined by an elegant glass gallery, which leads into corridors now used as recreational spaces during breaks. These areas benefit from additional natural light, introduced through large glass doors and interior windows.
The primary material chosen for the new extension is solid concrete, selected to create a structure as long-lasting and dignified as the historic monument it adjoins. The exterior concrete wall panels feature a dense, rhythmic relief, which visually unifies the facade and gives it a refined presence. This approach ensures the new building remains visually restrained next to the historic structure, while avoiding the sense of blankness that plain modern facades might convey beside detailed pilasters and cornices. The volumetric rhythm also relates well to the smaller-scale buildings and roofscape of the surrounding urban fabric.

