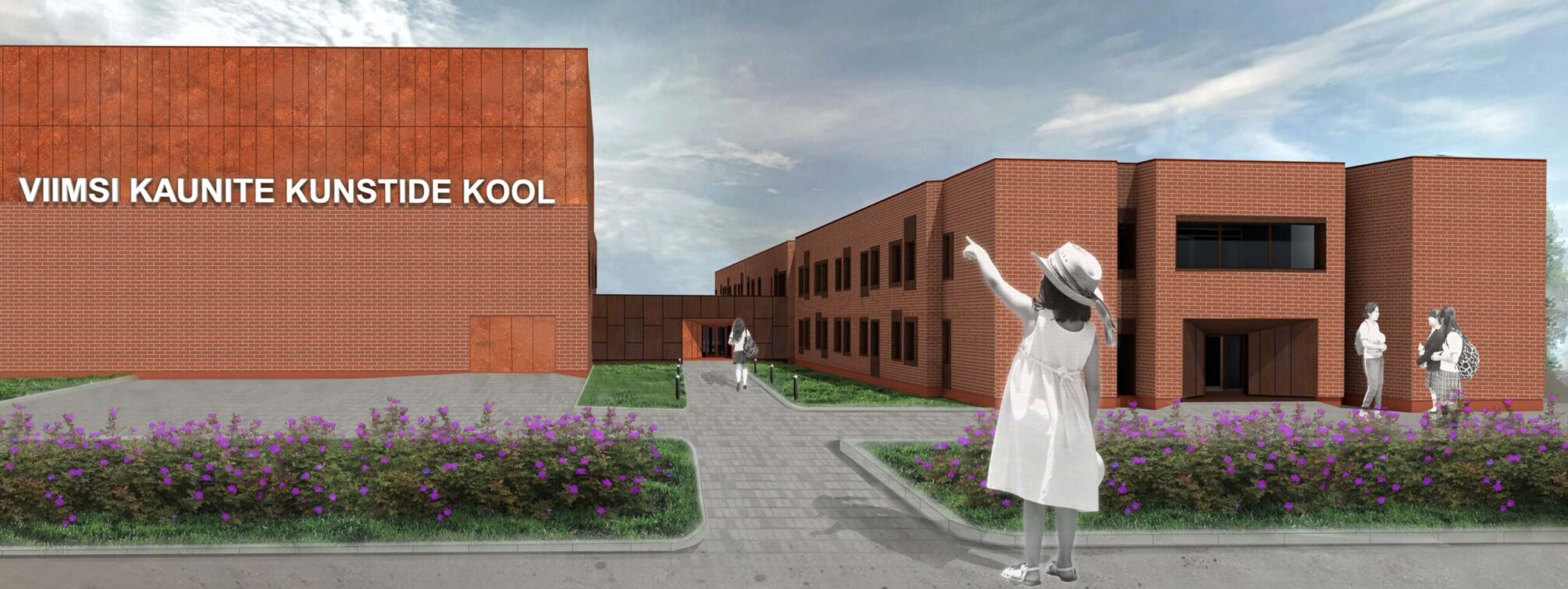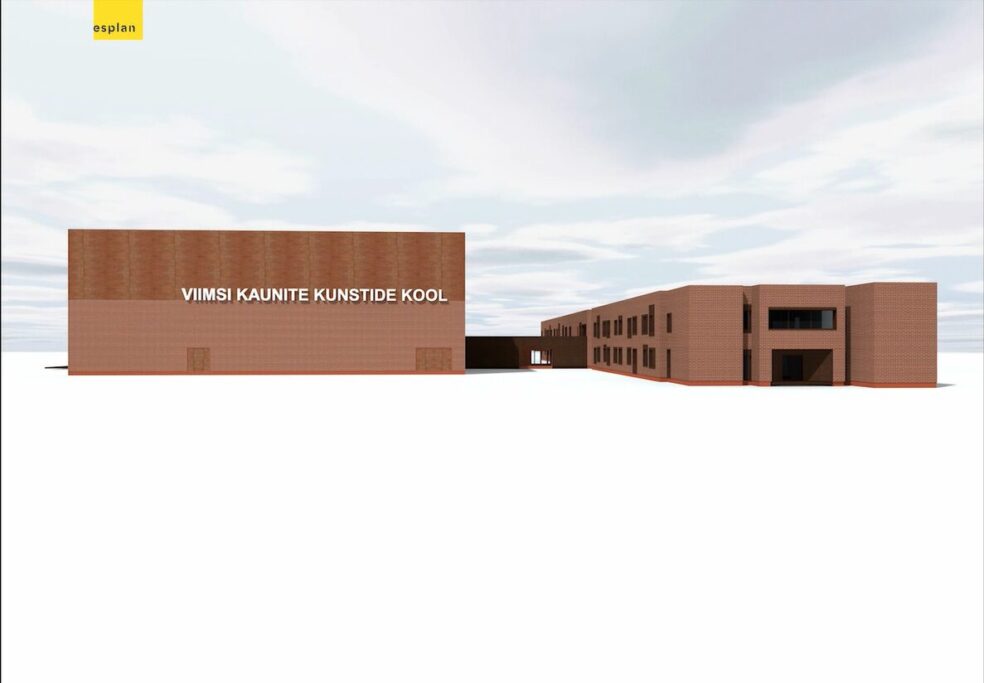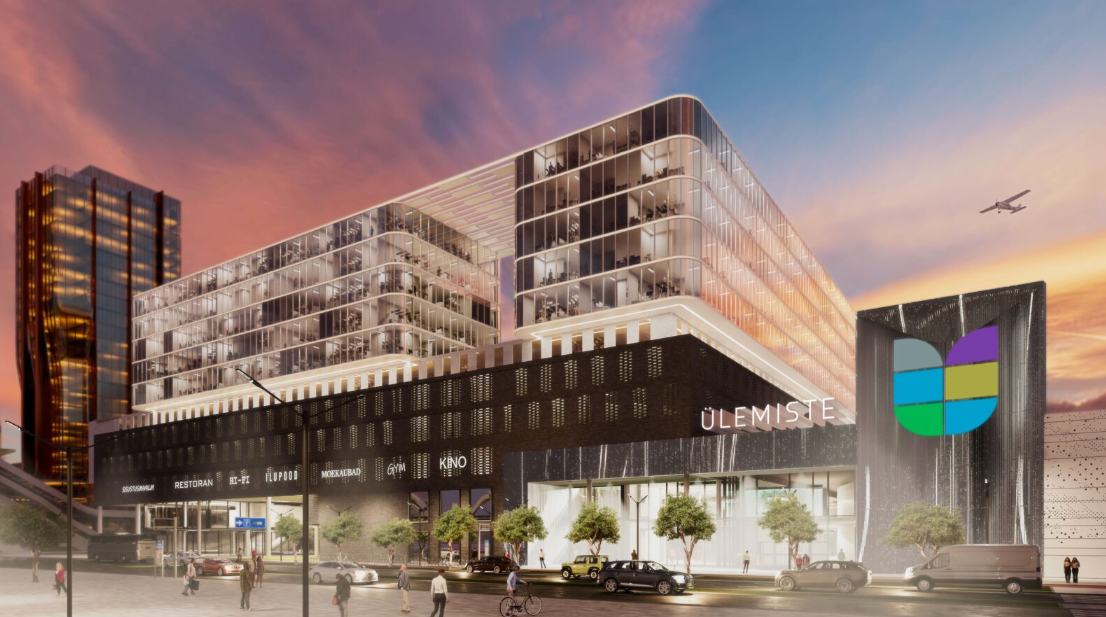Viimsi School of Fine Arts
- Building structuresESPLAN
- Lead designESPLAN
- Architects: Anne Piirsoo, Lever LõhmusInterior design: Ainiki Niinelaid

The main idea of the renovation project was to create a multifunctional creative environment where music, art, and theatre come together.
Creativity and learning are the key themes of this building — as well as integrated collaboration across disciplines and the transformation of the School of Fine Arts into an inviting hub for the community.
To ensure the best possible design solutions, existing hobby school projects across Estonia were reviewed, and specialists in acoustics and energy efficiency were involved throughout the process.
The architectural core of the building dates back to the 1970s, reflecting the modernist brick architecture of the era. Remarkably for its time, high-quality brickwork was used not only for façades but also interior surfaces. This original character had been compromised over time, with brickwork plastered over and painted. One of the key goals of the renovation project was to restore and celebrate the building’s historically valuable architectural identity.
The spatial composition of the reconstructed volumes is based on well-balanced proportions and clearly defined functional needs. The final configuration of renovated and new volumes forms a cohesive architectural whole.
The new façade design is characterized by a layered use of materials. Brick cladding is combined with factory-produced wood panels and corten-style metal sheets, creating a dialogue between tradition and modernity in both form and texture.




