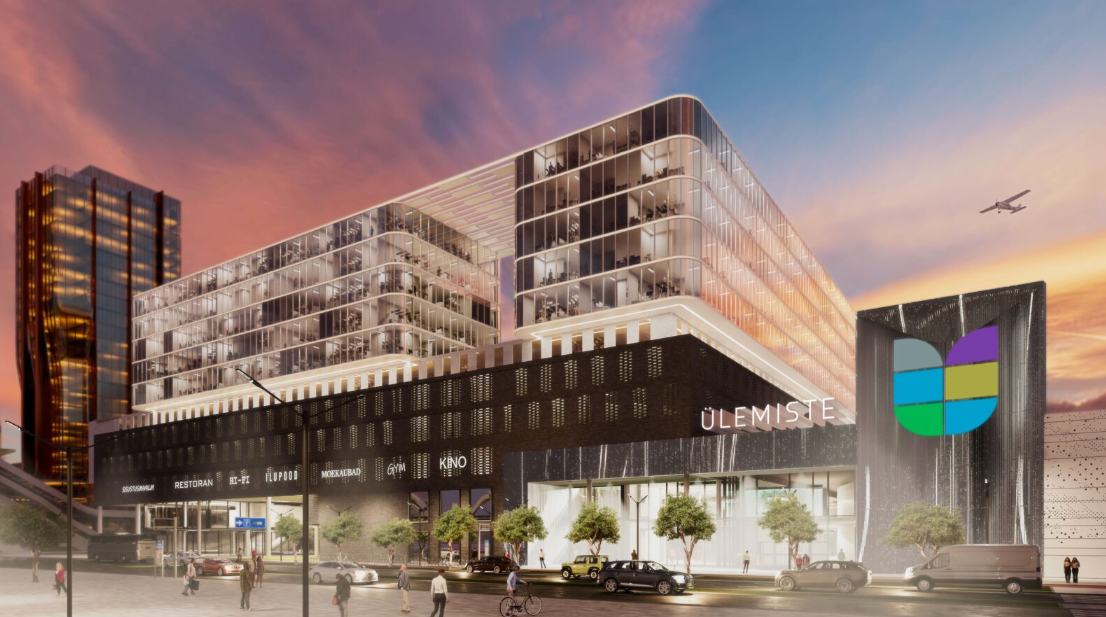
A new kindergarten in the Kristiine district.
This project involves the design of a new kindergarten building, commissioned by the Tallinn City Property Department.
The planned kindergarten site is located in the Kristiine district of Tallinn and is zoned for public buildings. The plot borders the relatively low-traffic Vindi Street.
The proposed building is a two-storey structure with a basement and a flat roof. The project also includes two auxiliary buildings: a waste collection facility and an outdoor stage with a storage room. All public spaces in the main building are designed to meet accessibility standards.
The primary goal was to achieve energy efficiency class A.
The building is visually divided into sections with varying heights. The group rooms and their dedicated entrances are located in the southeastern, two-storey wing of the building.
The northwestern one-storey wing houses the offices, kitchen, and multipurpose hall.
The building’s articulation allows it to integrate naturally with the surrounding environment and landscape. On the courtyard-facing side, large terraces and balconies have been designed to function as outdoor pavilions. These are covered by an awning that provides shading from the summer sun.
Technical and support rooms are located on the basement level.
While the main entrance to the building is on the northwest side, each group has its own private entrance from the courtyard.





