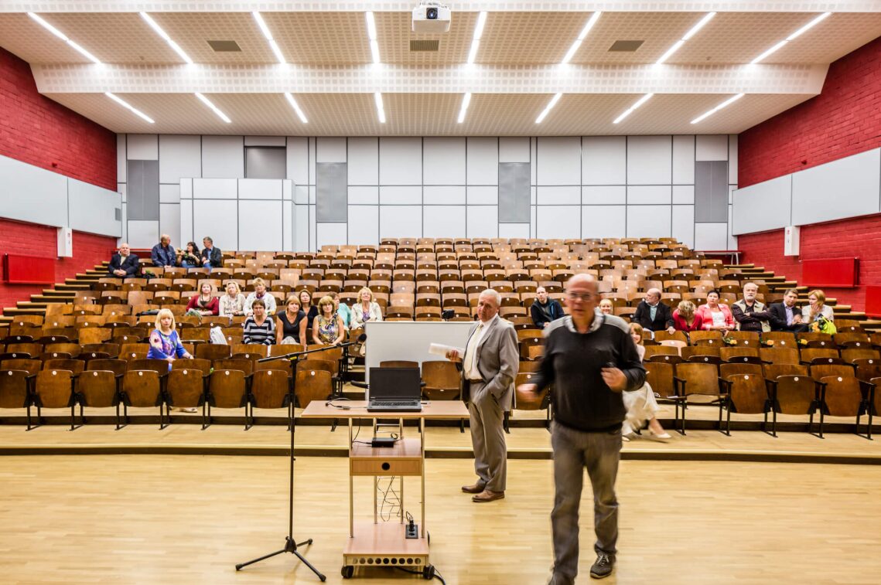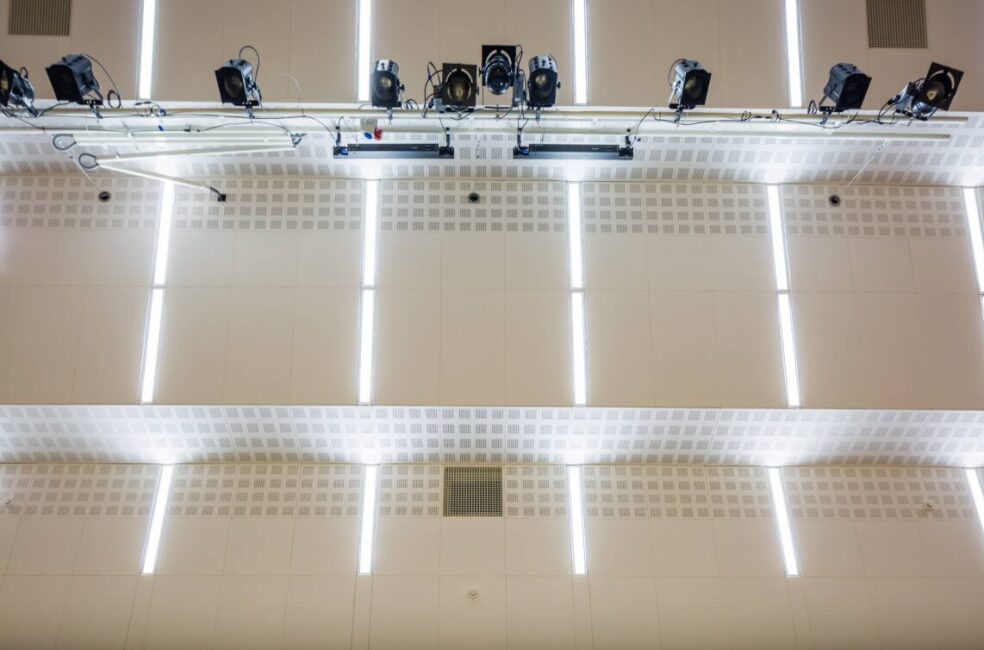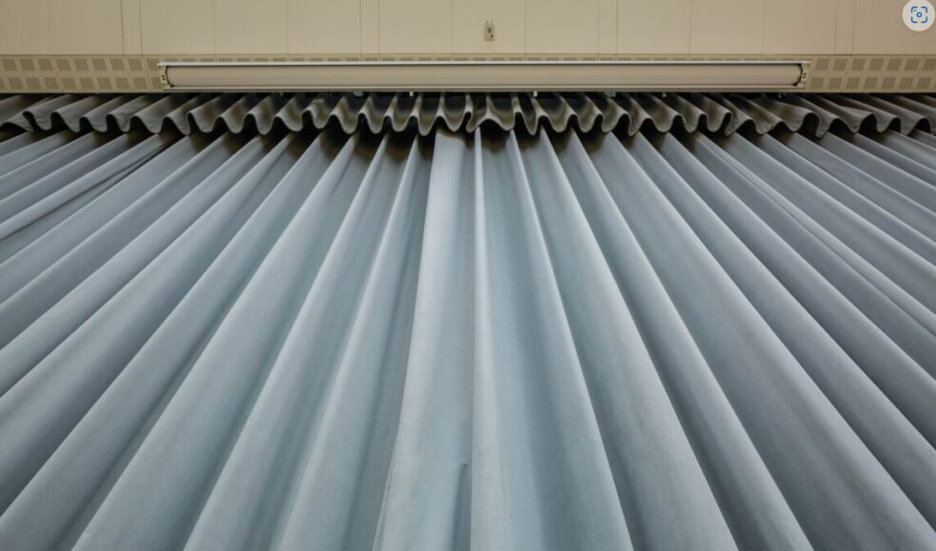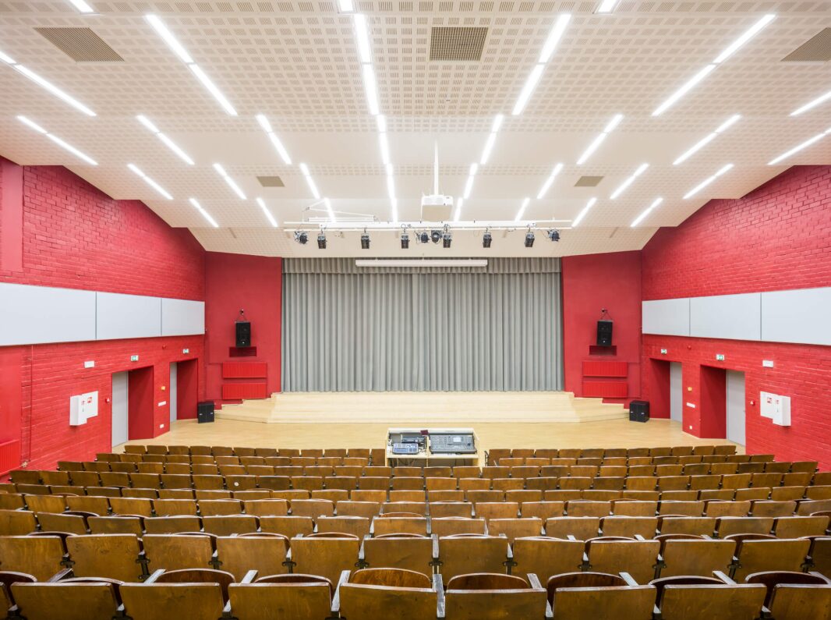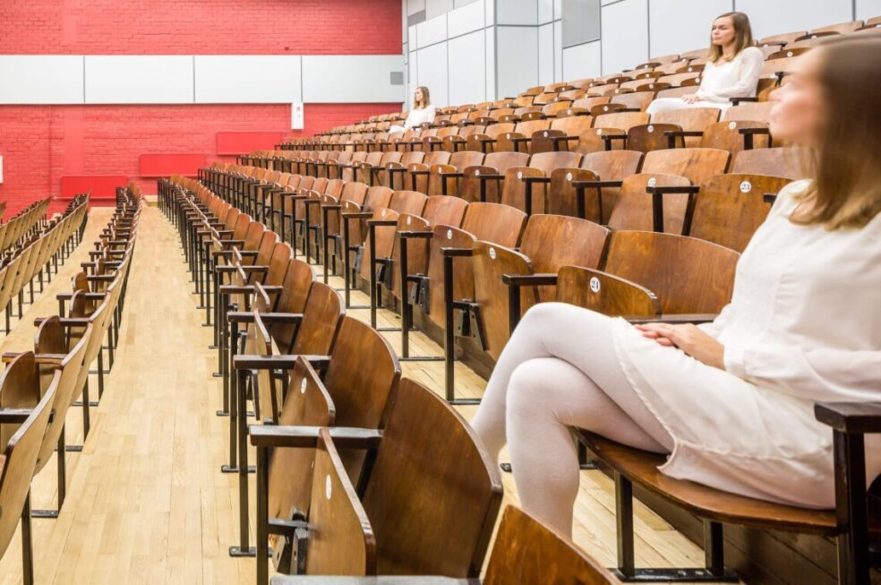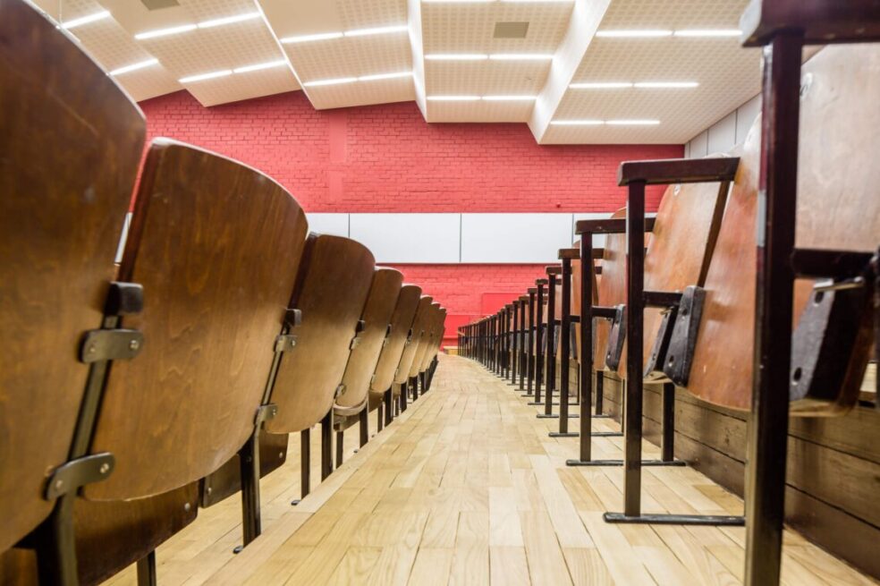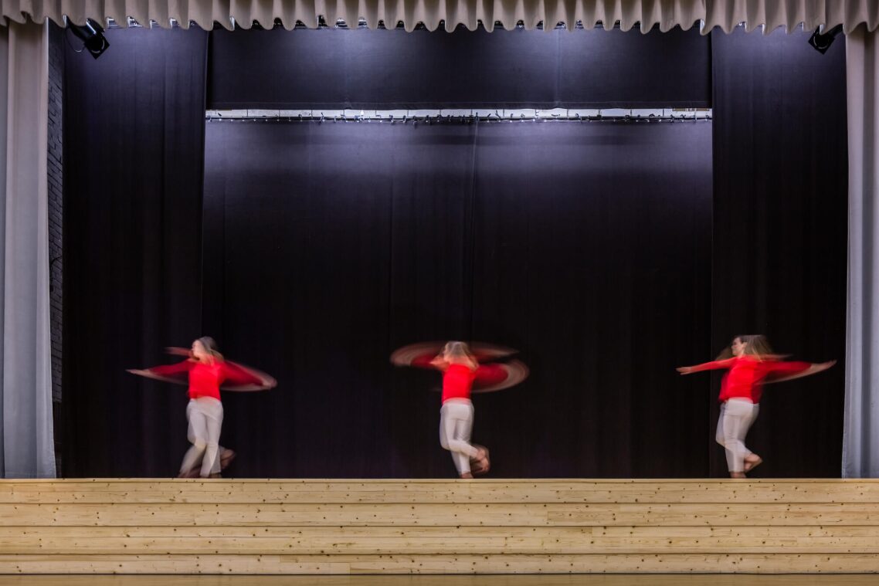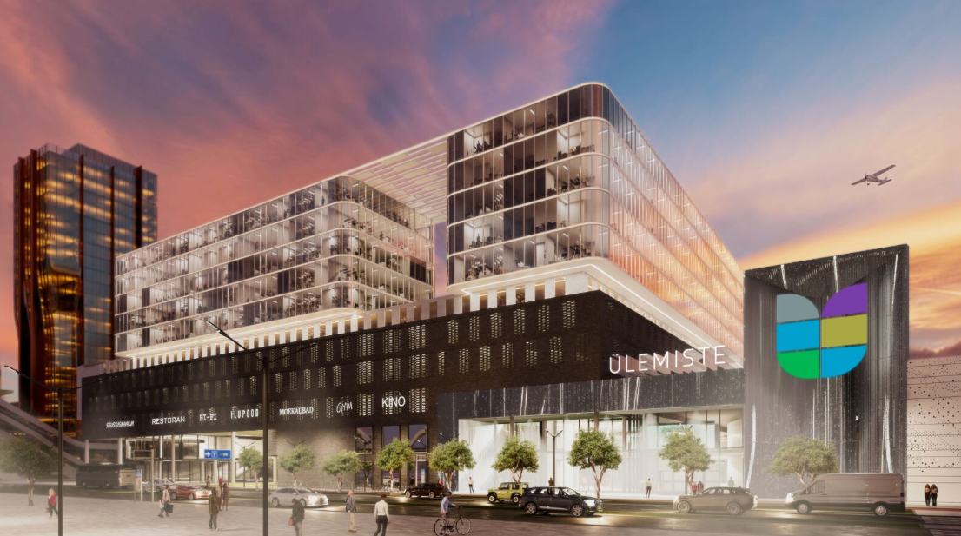Auditorium of the Tallinn Vocational Education Centre
- Architecture, interior designLever Lõhmus
- Lead designESPLAN
- PhotographerMaris Tomba

The previously bleak and outdated assembly hall and its auxiliary spaces were transformed into a multifunctional venue accommodating nearly 400 people. With modern stage technology, upgraded lighting, and excellent acoustics, the hall can now host formal ceremonies, function as a large auditorium, or serve as a concert space for musical performances.
The interior design goal was to preserve as much of the original character as possible. The new ceiling shape was inspired by the hall’s earlier design; original elements such as the retro-style seats, parquet flooring, and a textured brick wall — now refreshed with a bold new color — were carefully restored and retained.
A rich combination of materials, fixtures, and forms was thoughtfully composed to work in harmony: exposed brick walls, rows of seating, suspended ceilings, and geometric shapes on the rear wall. The color palette, inspired by the school’s logo, helps tie the interior and exterior finishes into a cohesive whole.

