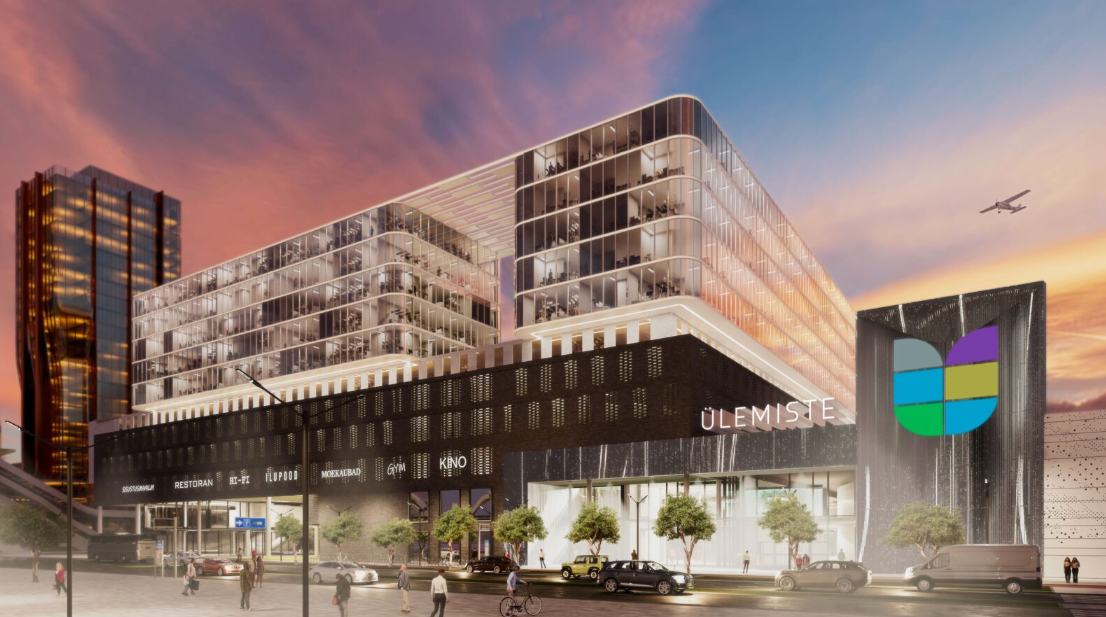Jõhvi secondary School
- Architecture, interior designKauss Arhitektid
- Building structuresESPLAN
- MEP systemsESPLAN
- Lead designESPLAN
- Candidate for Building Project of the Year

The goal was to create a more compact and modern learning environment with higher quality content and improved energy efficiency.
The architectural concept for Jõhvi Basic School was selected by a professional jury through a public architectural competition announced by the Jõhvi Municipal Government and the Estonian Association of Architects. The winning entry, “Tujukuju” by architecture firm Kauss, stood out as the most powerful submission in terms of architectural form.
The goal was to create a more compact and modern learning environment with higher-quality facilities and improved energy efficiency.
The layout and grouping of rooms are clear and logical. The architects made a conscious effort to create well-defined functional zones – an auditorium and music classroom, basic school area, elementary school area, main staircase and foyer, cafeteria. The first floor was brought to the same level as the sports hall and gymnasium buildings, eliminating significant elevation changes between the structures.
In addition to the basic school, the new building had to accommodate the high school’s cafeteria and provide access to the sports center for high school students in a way that student traffic from both schools would not intersect. Both schools share one kitchen unit for service.
In terms of internal logistics, it is worth highlighting that elementary school students have a separate entrance, and the elementary and special education classrooms are separated from the upper grades’ learning areas.
From a project management perspective, a major challenge involved financing the school building through European Union support. This meant that parameters defined by the initial sketches were binding for subsequent project stages, posing significant challenges to engineering teams since the total square footage could not be altered. Thanks to professional project management, the design process stayed within the client’s tight schedule, meeting the funding application requirements.
A pull-planning method was used for managing the design process, helping to identify bottlenecks and determine the best sequence of activities.
The building’s structural engineering is noteworthy – many different structural types and special solutions were used to achieve an architectural masterpiece. Optimization and verification calculations for these have at times resembled academic research. Numerous design versions were explored with the project team to arrive at the best solutions. A highlight is the cantilevered section marking the bold architecture of the building, a technical feat that involved load testing not commonly used in Estonia.
The building boasts an outstanding indoor climate. The intelligent and unobtrusive placement of ducts reflects excellent collaboration between engineers, architects, and the BIM coordinator. The efficient air exchange is clearly evident to the schoolchildren, who proudly explain its principles to visitors.
Educational support is further enhanced by carefully designed lighting solutions that complement the abundant natural light and help either energize or calm, depending on the room’s function.
What defines a successful project is cooperation between stakeholders – in the case of Jõhvi Basic School, it’s been a joy to witness passionate professionals come together with the shared goal of creating a top-tier school building.








