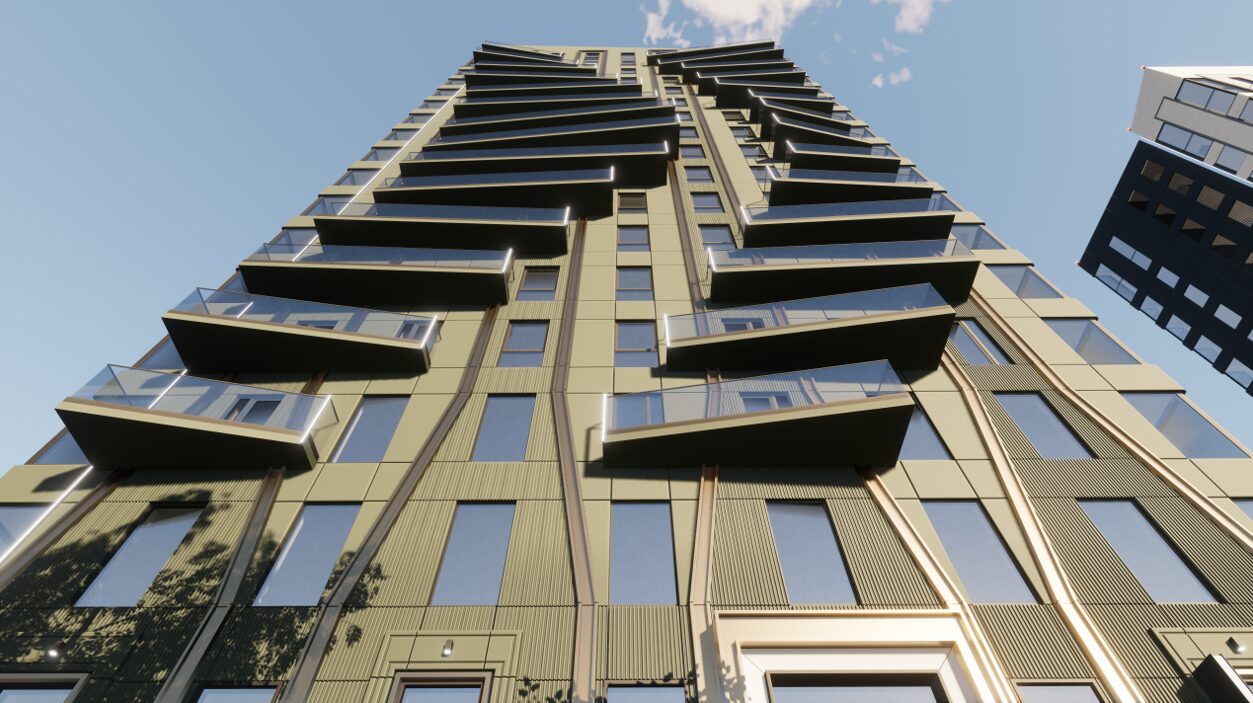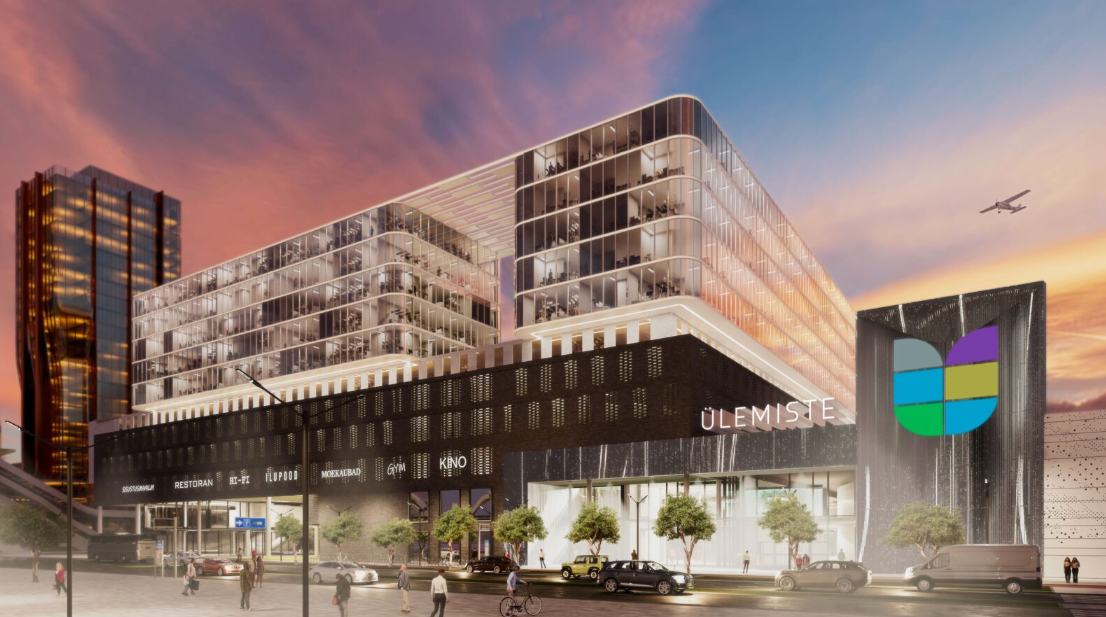Rocca Towers
- Architecture, interior designArs Projekt
- Lead designESPLAN

Contemporary high-rise buildings in Haabersti.
Rocca Towers: Modern Urban Landmark in Haabersti
The designed building complex, Rocca Towers, comprises three high-rise towers and a connecting multi-storey car park, situated in the Haabersti district of Tallinn. Each of the towers rises 18 storeys high, while the parking facility spans three levels. The first two floors of the towers are dedicated to retail and commercial spaces, the 3rd and 4th floors house office spaces, and residential apartments occupy the 5th to 18th floors. Approximately half of the retail areas on the 1st and 2nd floors feature double-height spaces.
This project forms a significant architectural landmark in Haabersti and plays an important urban role in shaping the cityscape. The architectural solution was the result of close collaboration between the architect, the client, and specialists from the Tallinn City Planning Department. Due to the project’s large scale and complexity, project management played a critical role in ensuring a high-quality outcome.
Construction representatives were involved from the early stages of design, allowing technological feedback to be integrated across all disciplines throughout the process. Despite a tight schedule, all project components were delivered on time and in a coordinated manner. The greatest success was ultimately seen on-site—thanks to the quality of the design documentation, construction was completed ahead of schedule.
The client has proudly referred to the collaboration as metropolitan in spirit and described the distinctive architecture of Rocca Towers as wave-like, fitting harmoniously into the Rocca al Mare (“rock by the sea”) environment. The project was also named a favorite among real estate investors in 2023.





