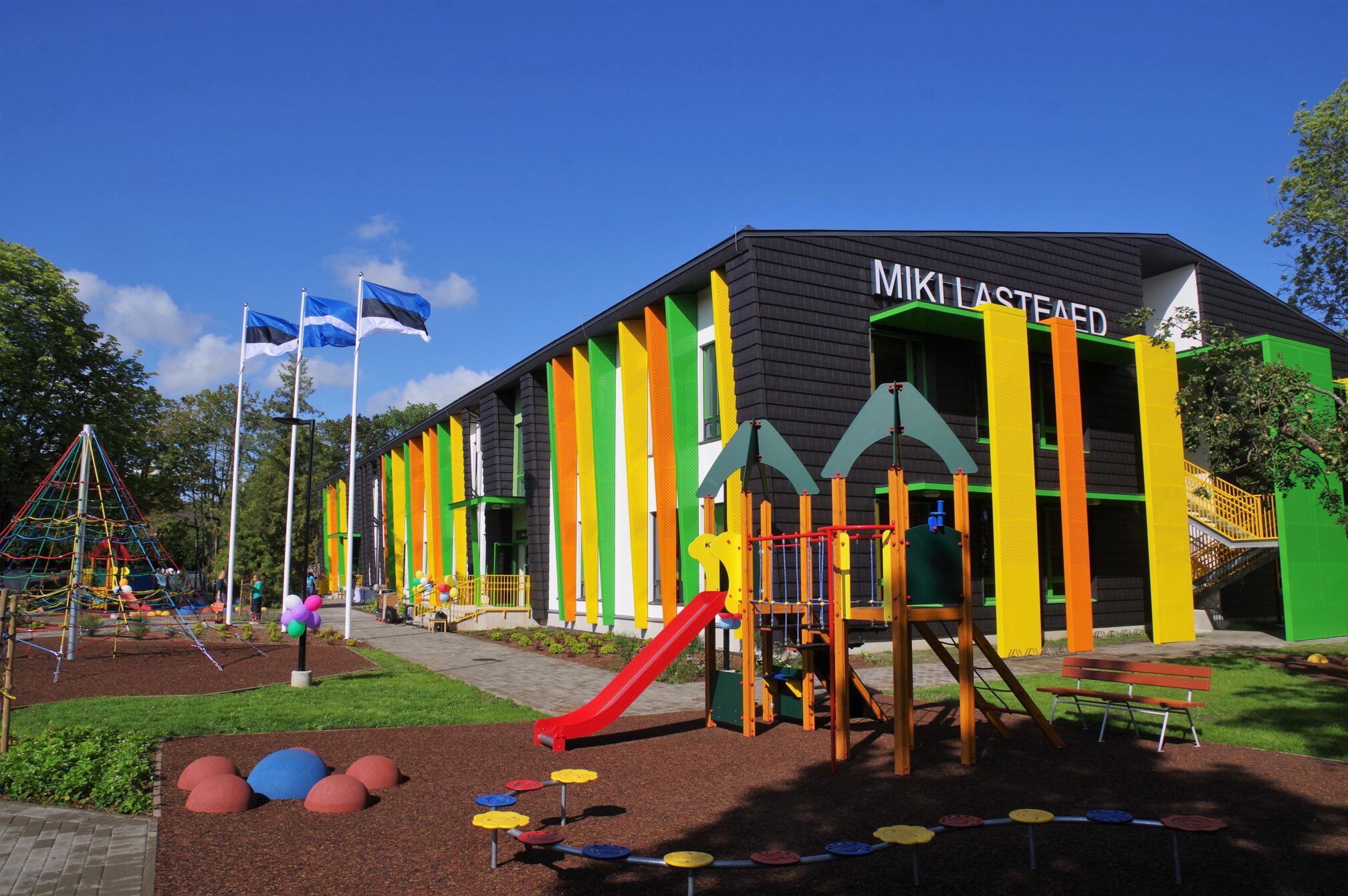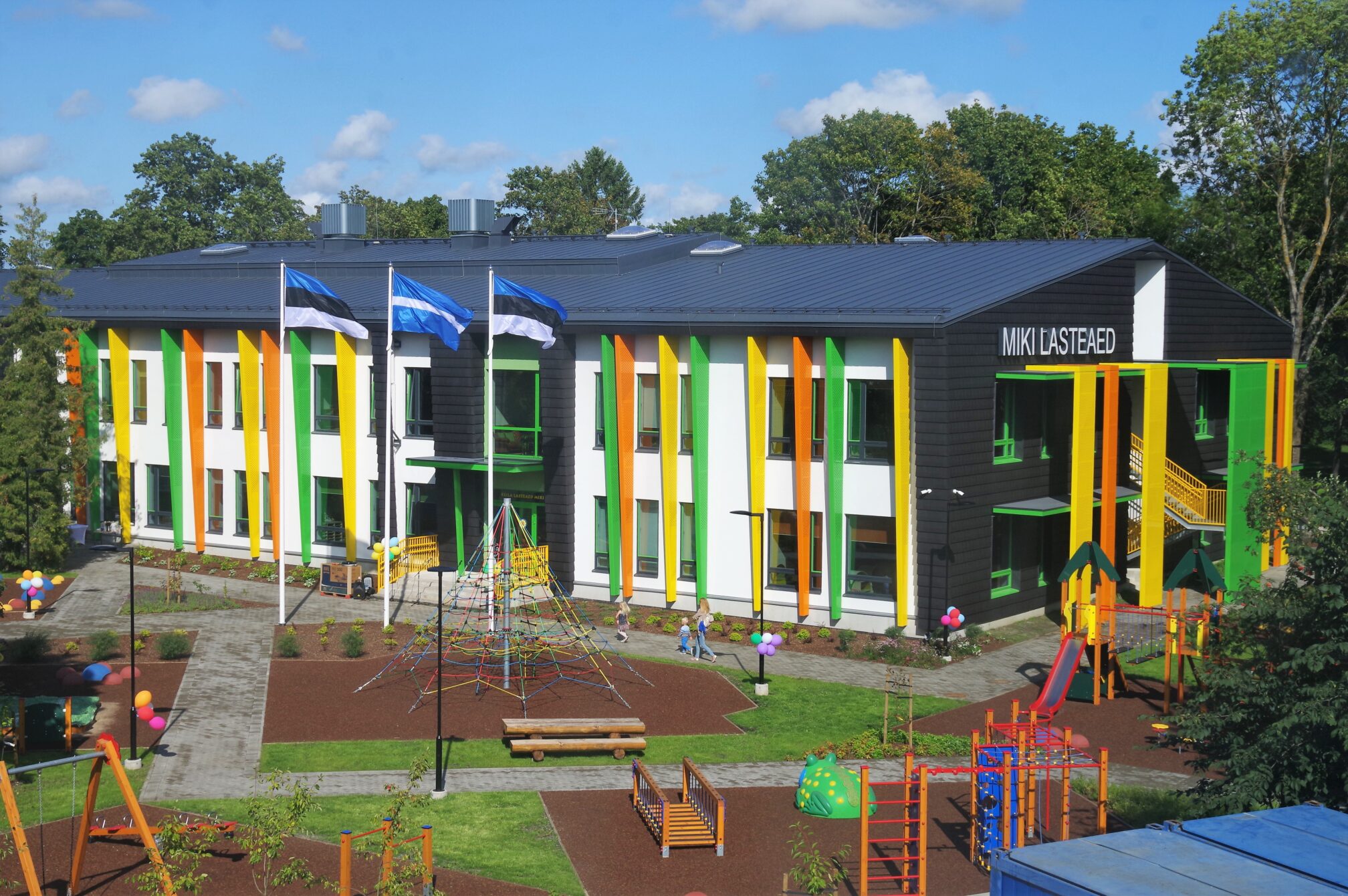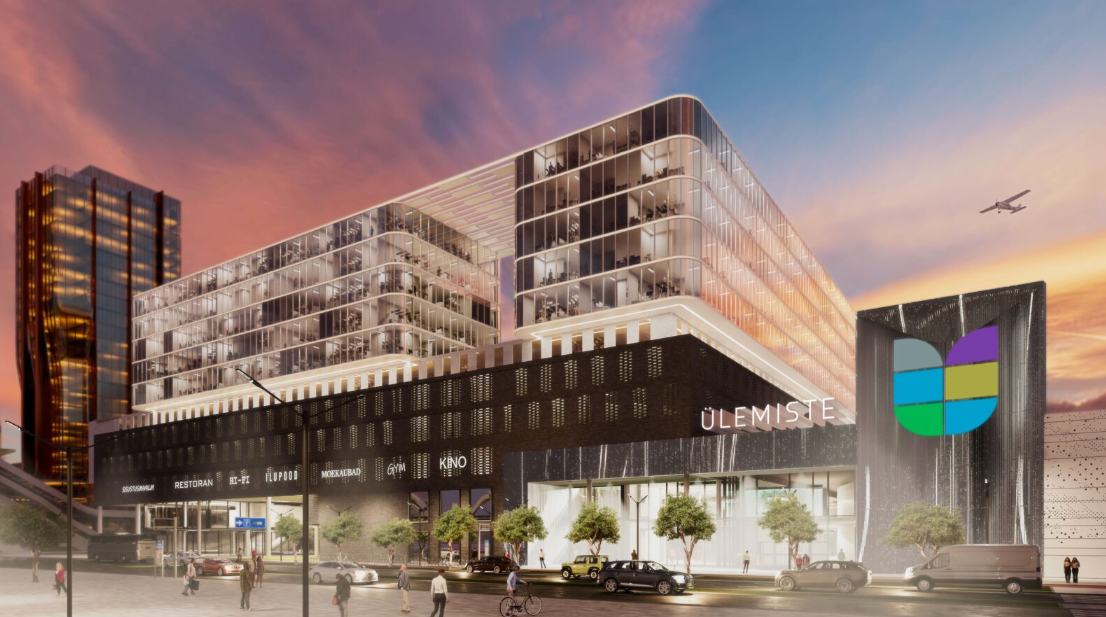Miki kindergarden
- Architecture, interior designVilve Enno
- Lead designESPLAN
- PhotographerValdur Vacht

Keila’s oldest kindergarten is getting a new, modern building.
The new building for Miki Kindergarten replaces an outdated structure and brings together previously scattered groups under one roof. Starting next academic year, the new facility will accommodate up to 200 children.
The building fits well into the heritage-sensitive town center of Keila, blending dignified materials with a playful and joyful façade. Its purpose as a kindergarten is clearly expressed through colorful sunshades, canopies, and stair railings. The façade also features decorative lighting, visually integrated with the vertical sunshading elements.
Due to the limited size of the plot, the solution was a two-storey, classical rectangular building. It is positioned on the shadier park-facing side of the property, allowing the sunny side to be used for playgrounds.
Miki Kindergarten is the oldest in Keila, celebrating its 73rd anniversary.



