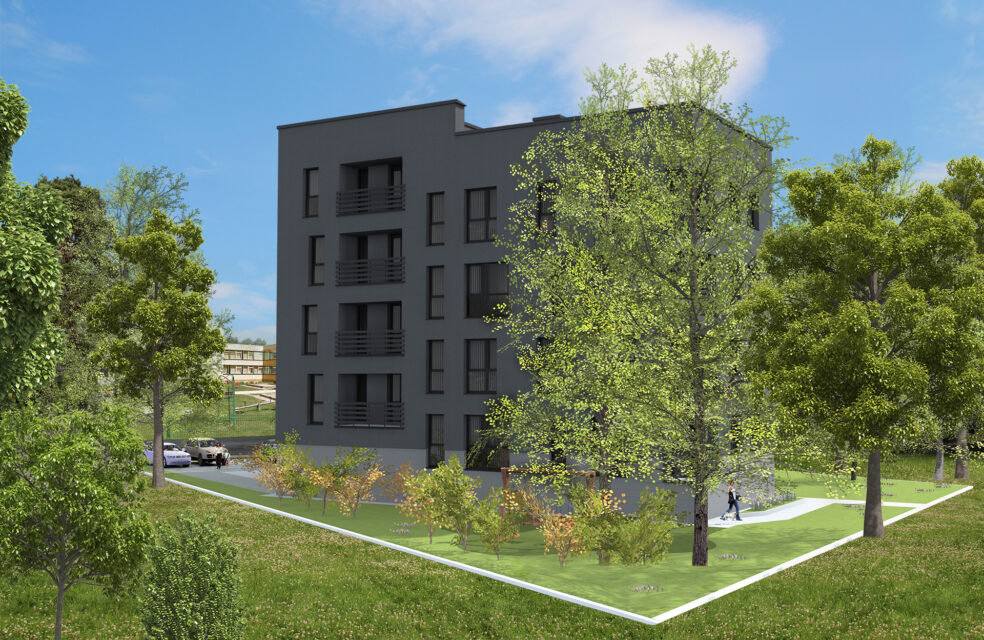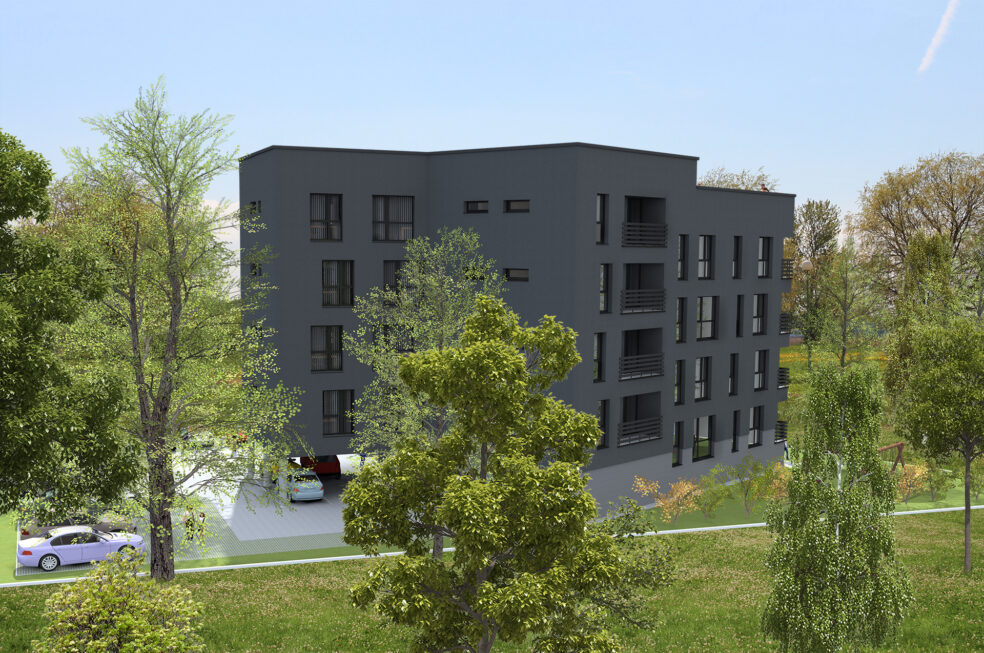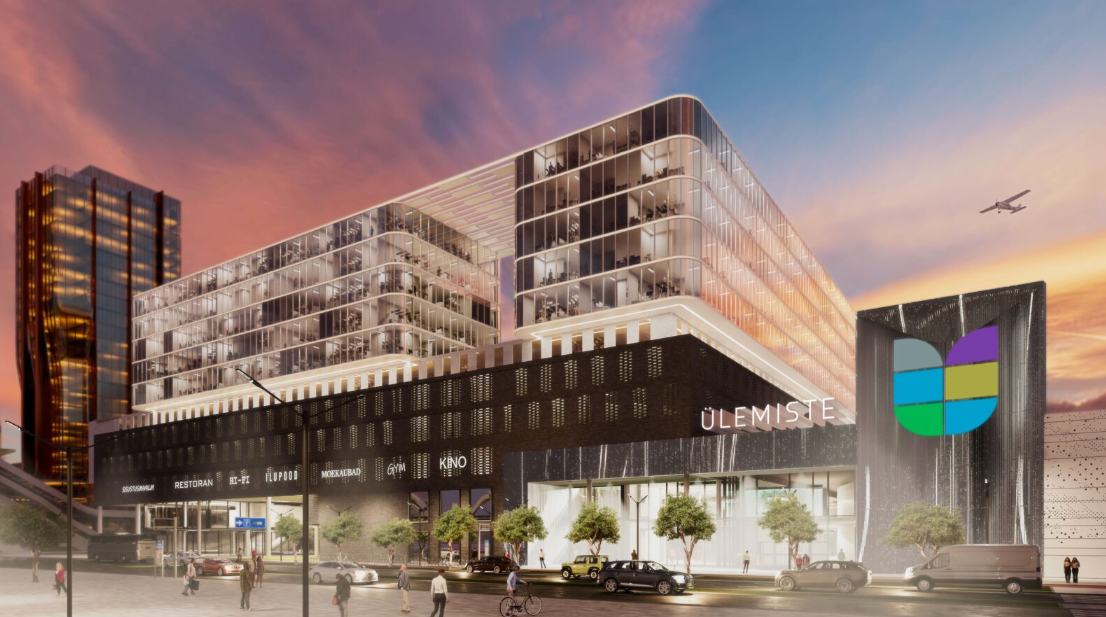Kiili 12 Apartment Building
- Architecture, interior designLever Lõhmus
- Lead designESPLAN

A modern and functional apartment building
The greatest challenge in the design of the Kiili 12 apartment building was arguably the construction of monolithic concrete beams and columns, which not only create an easily accessible parking area for residents but also support the four-storey residential volume above. In close collaboration with the architect, the structural design aimed to maximize spatial openness for building users while preserving the architectural character of the building.
This is particularly evident in the uniquely shaped stairwell and the asymmetrically placed windows, which are also vertically offset across the façade — contributing to the building’s distinctive appearance.
Throughout the process, the team responded efficiently to questions from the construction site, consistently finding solutions that satisfied all stakeholders. The cooperation with the architect was smooth and direct, resulting in a structurally optimized, spatially coherent, and energy-efficient apartment building.






