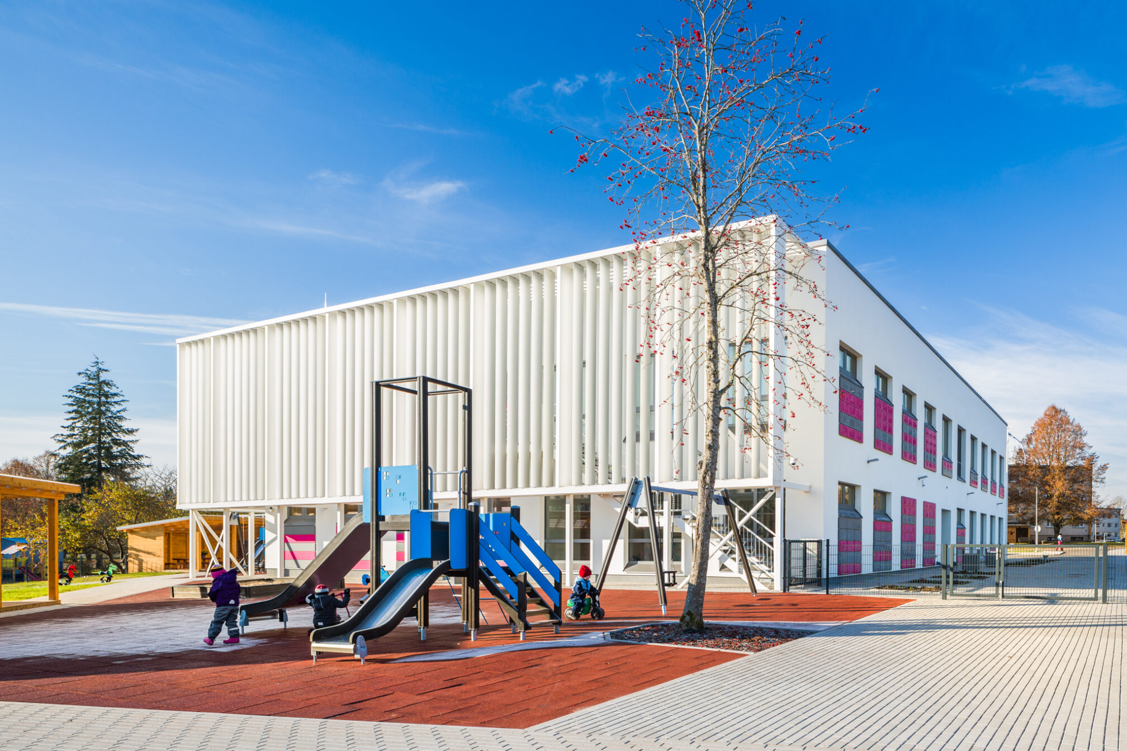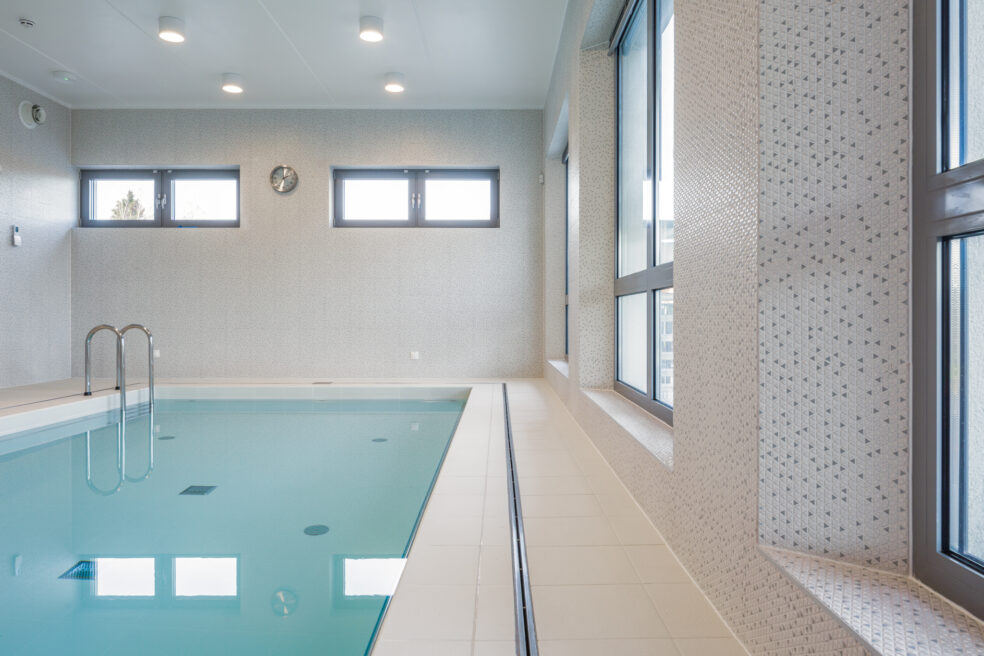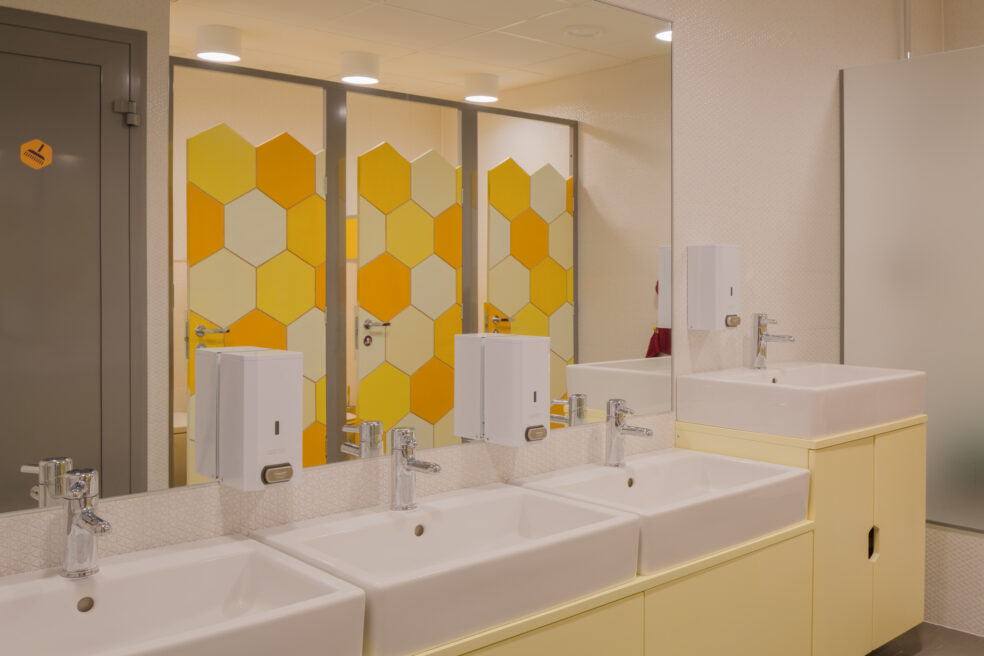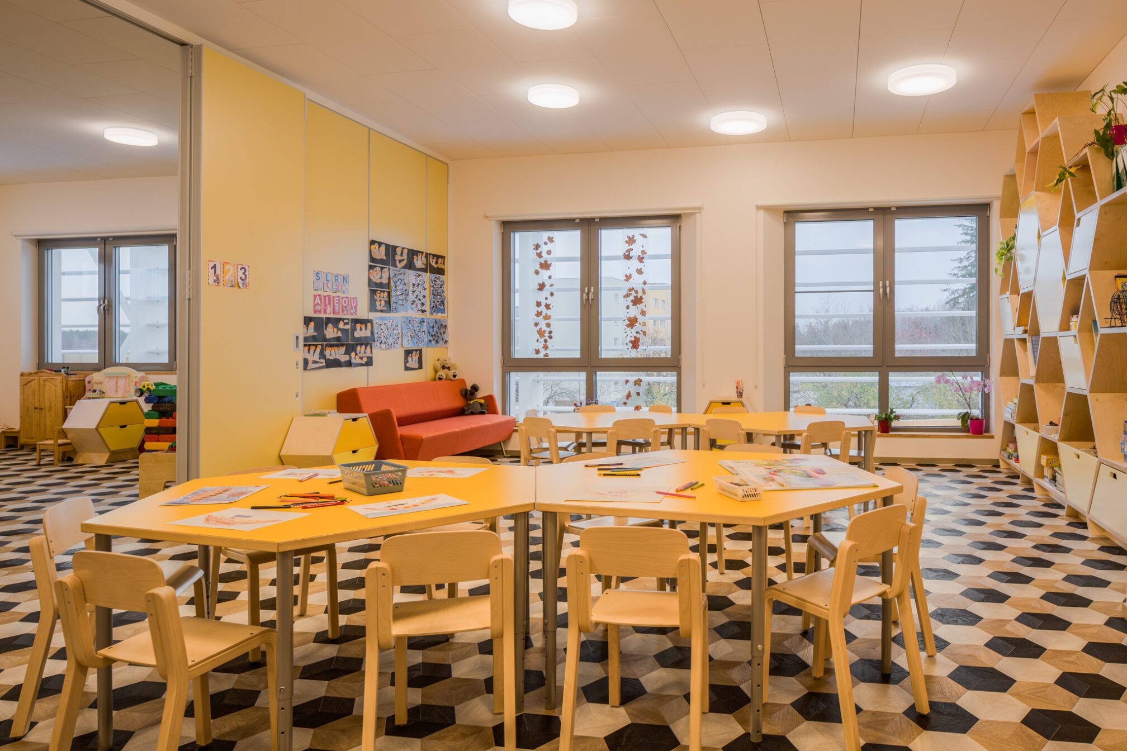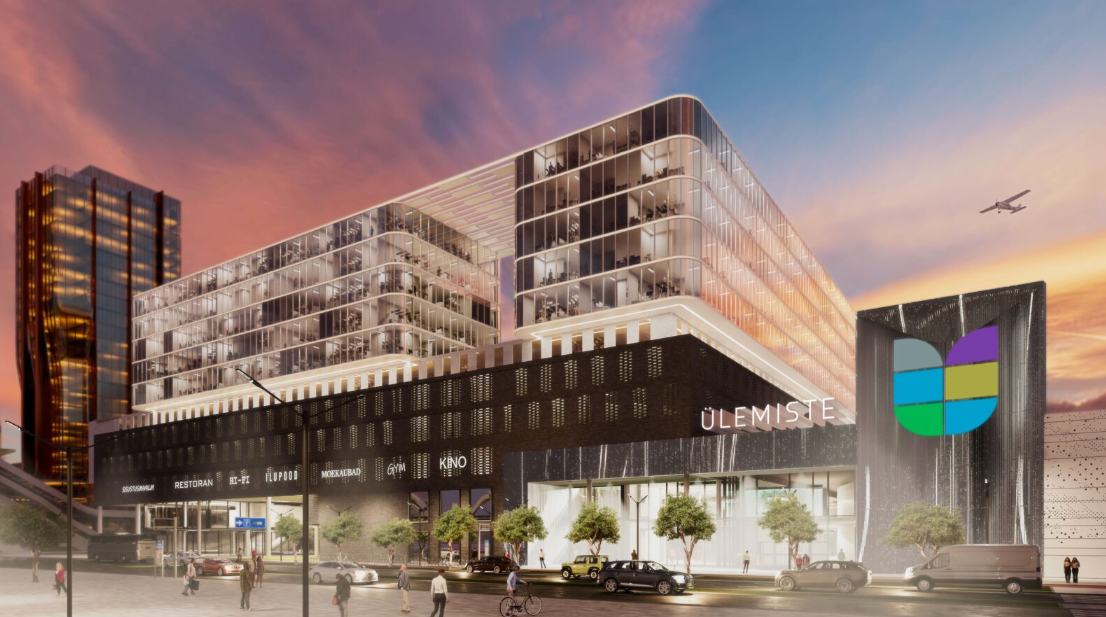Ramsi Kindergarten
- Architecture, interior designLever Lõhmus
- Lead designESPLAN
- PhotographerMaris Tomba
- Interior designAiniki Niinelaid
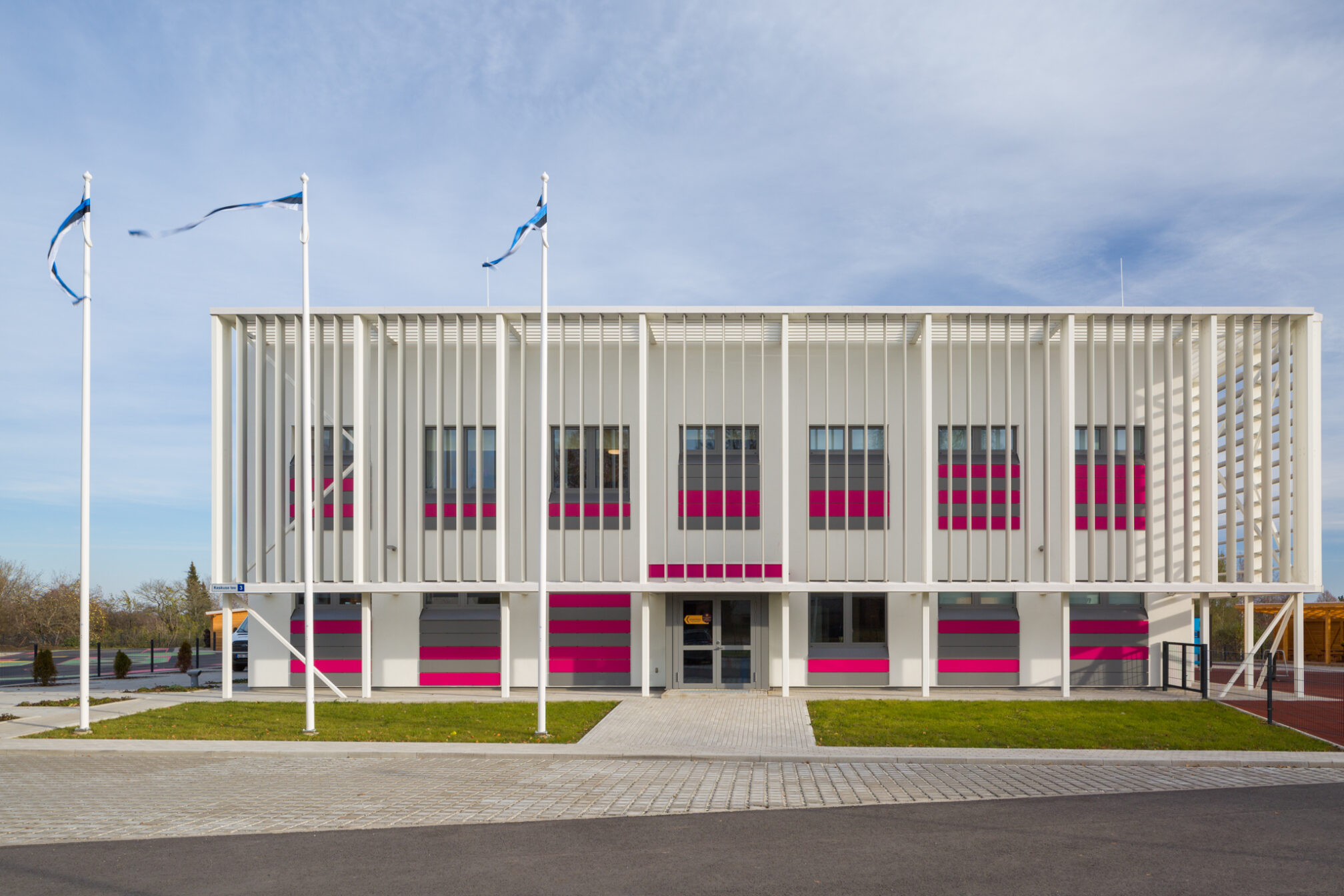
A building filled with joy, light, brightness, and the laughter of children.
Ramsi Kindergarten was our first project where integrated design was applied from the very beginning of the planning phase. Thanks to the architect’s openness to adapt the building layout in response to energy efficiency and indoor climate analysis results, we were able to develop an excellent solution for the future users of the building.
The clearest example of the impact of integrated design can be seen in the final configuration of external shading, the size of selected windows, and their solar transmittance values — all of which were refined multiple times throughout the process. A key contributor to this success was the client’s willingness to invest additional time in the design phase to ensure a high-quality outcome.
In addition to achieving a healthy indoor climate, the building features a playful and thoughtfully designed interior. Interior architect Ainiki Niinelaid drew inspiration from the kindergarten’s name, Taruke (“Little Hive”), which led to the use of a honeycomb motif throughout the interior. The color scheme was carefully selected to create a pleasant and calming atmosphere for the children.

