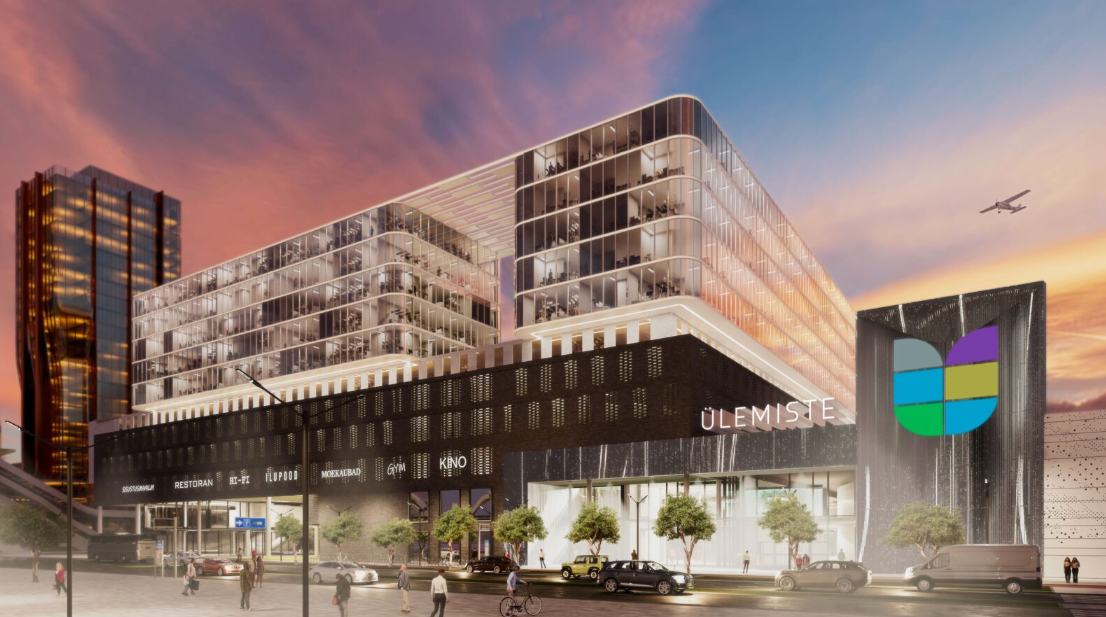Koidula Gymnasium in Pärnu
- Architecture, interior designAndres Kask
- Lead designESPLAN
- Pärnu "Project of the Year 2015"

An engaging and vibrant learning space tailored for high school students.
The thorough renovation of Pärnu Koidula School into a State Gymnasium transformed a deteriorating school building into a youthful and dynamic learning environment tailored to upper secondary students.
The design was developed with a clear focus on the needs of its users — young, intelligent individuals who appreciate modern, flexible learning spaces. In addition to traditional classrooms, the school now features a spacious auditorium, well-equipped sports facilities, and a gymnasium.
The architecture of the building is not only visually appealing but also enhanced with cutting-edge technology, including touch-sensitive projectors and high-quality sound systems. Accessibility has been carefully considered, with full support for users with reduced mobility. The building’s internal layout has been redesigned to feel more open and fluid, with expanded circulation areas in front of the cafeteria and assembly hall, and the removal of narrow corridors that previously constrained movement.




